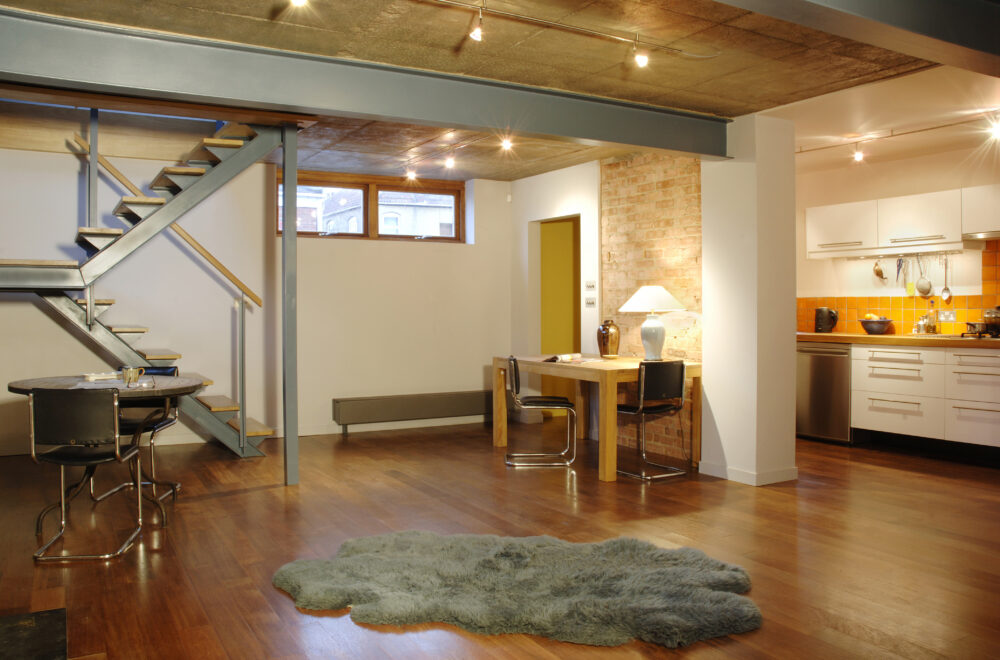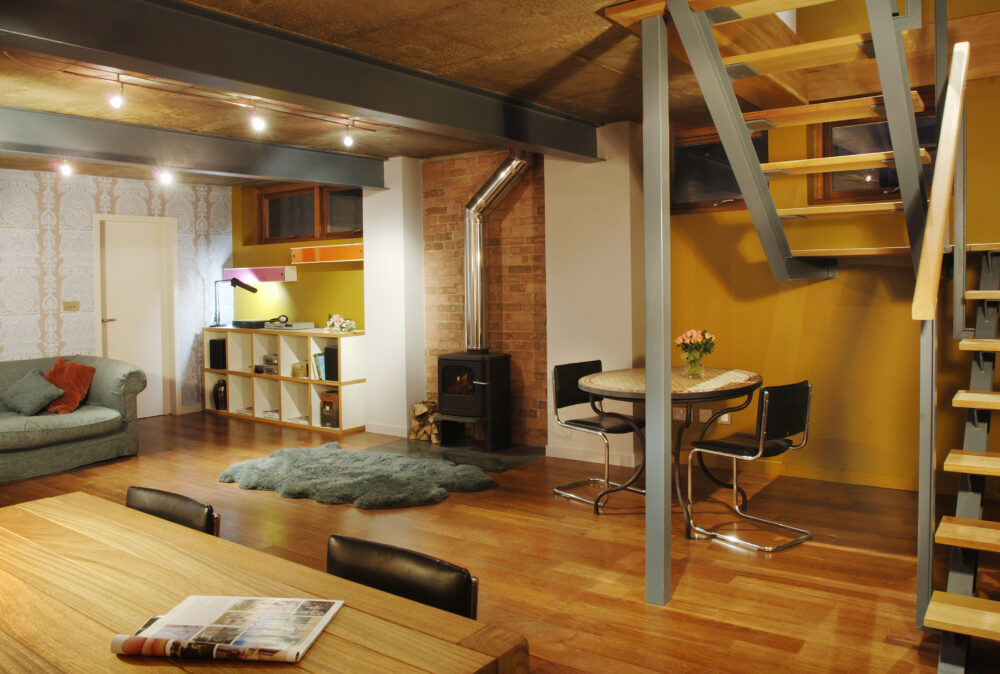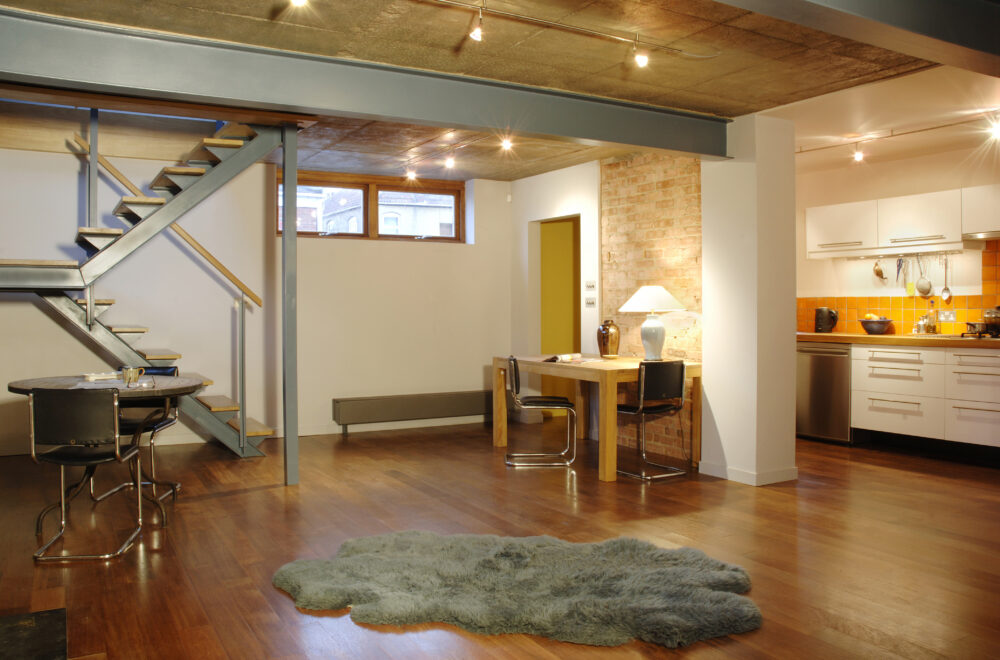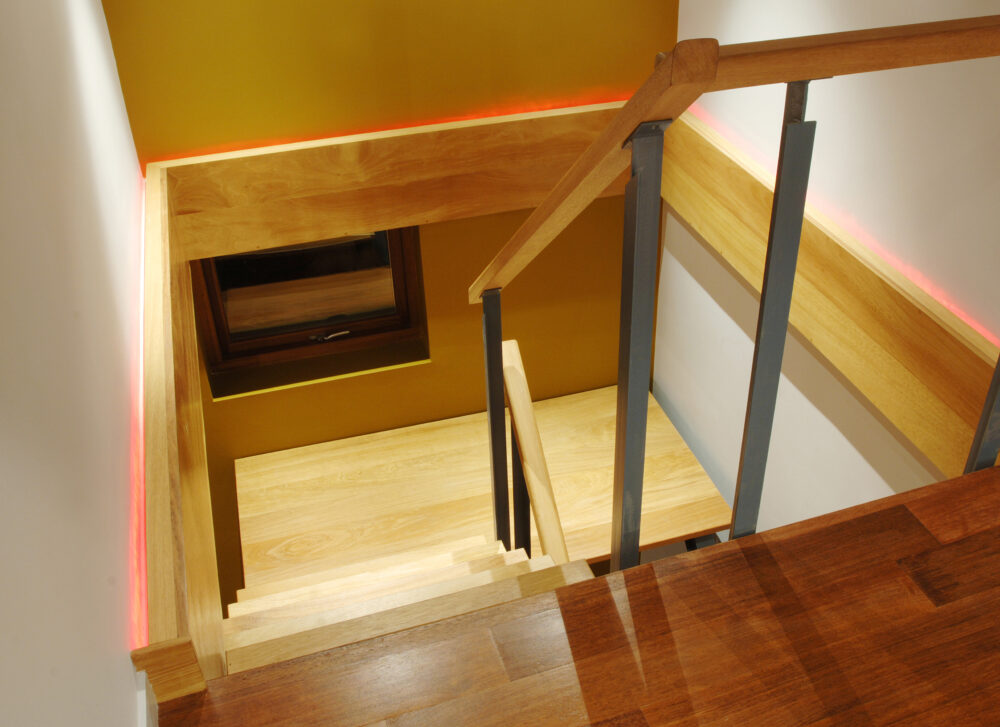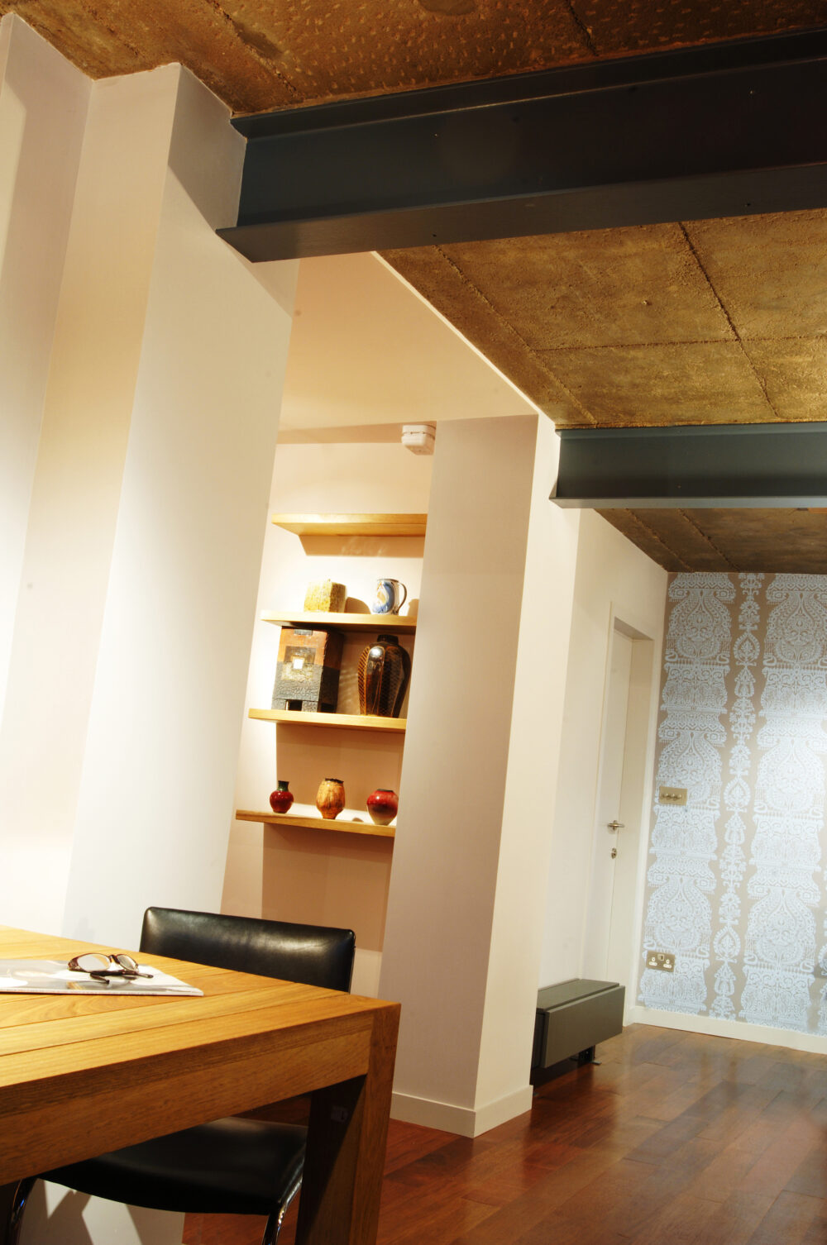We added an additional floor of contemporary design to contrast with the existing structure. The site is constrained on all boundaries by existing buildings. So our challenge was to create a three-bedroom house without introducing over-looking windows at the first floor.
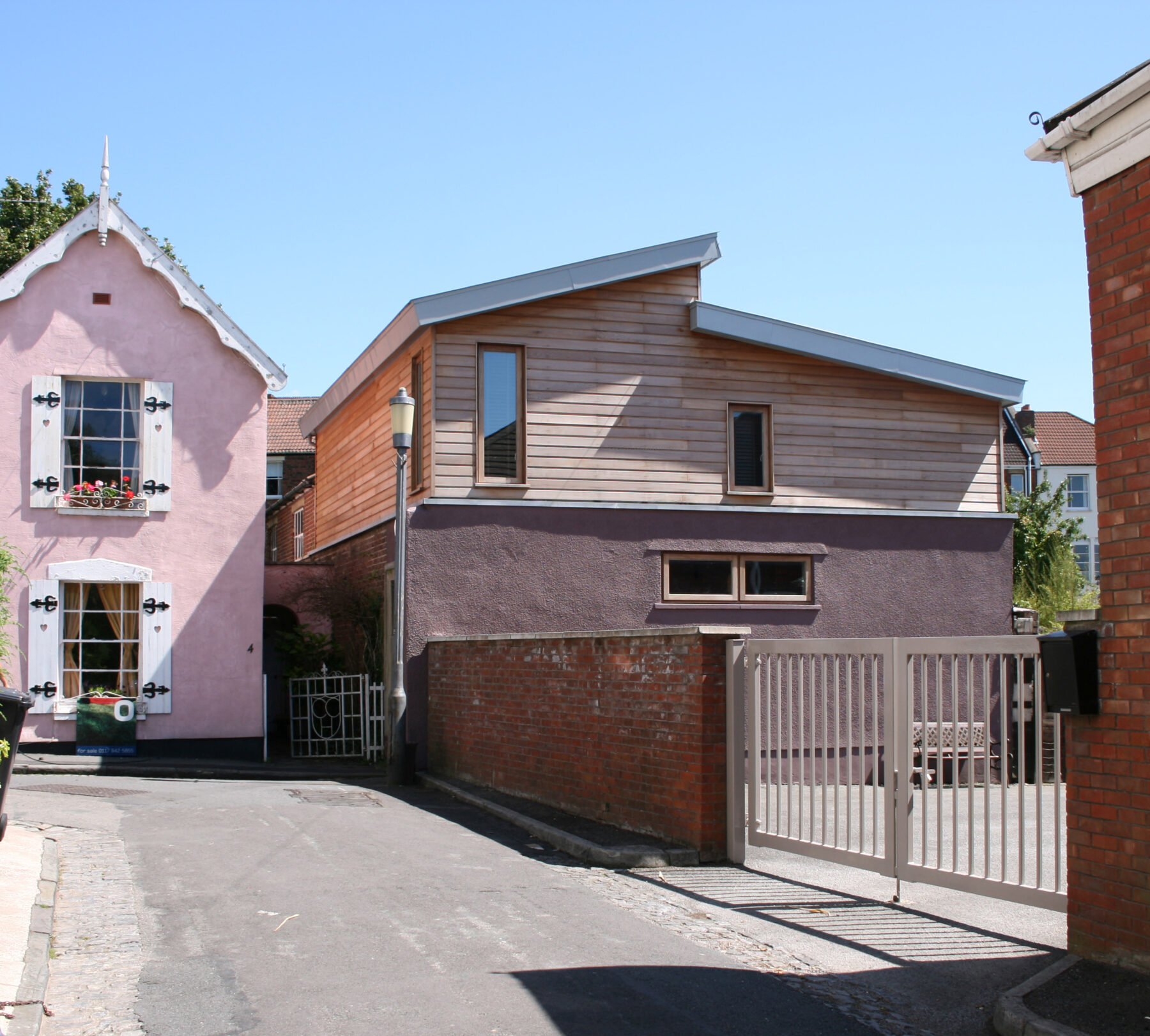 Willmore Iles Architects
Willmore Iles Architects
Top lighting was used throughout. The asymmetric pitched roof allowed south facing clerestory lighting to bedrooms and we supplemented existing ground floor windows with sun pipes. To minimise the use of carbon fuels, we used solar thermal space, water heating and high levels of thermal insulation . To juxtapose old and new interior elements we sandblasted existing concrete soffits, steel and brickwork back to their raw state. This contrasts the clean sharp lines of the new build elements.
The scheme introduces a contemporary element into the street scene whilst respecting the scale and amenity of its older neighbours. We used 3d modelling during the design stage to assess the visual impact.
| Willmore Iles Architects | Andrew Iles, Rob Burge |
| Structural Engineer | TM Ventham |
| Contractor | Carbon |
| Contract Value | Confidential |
