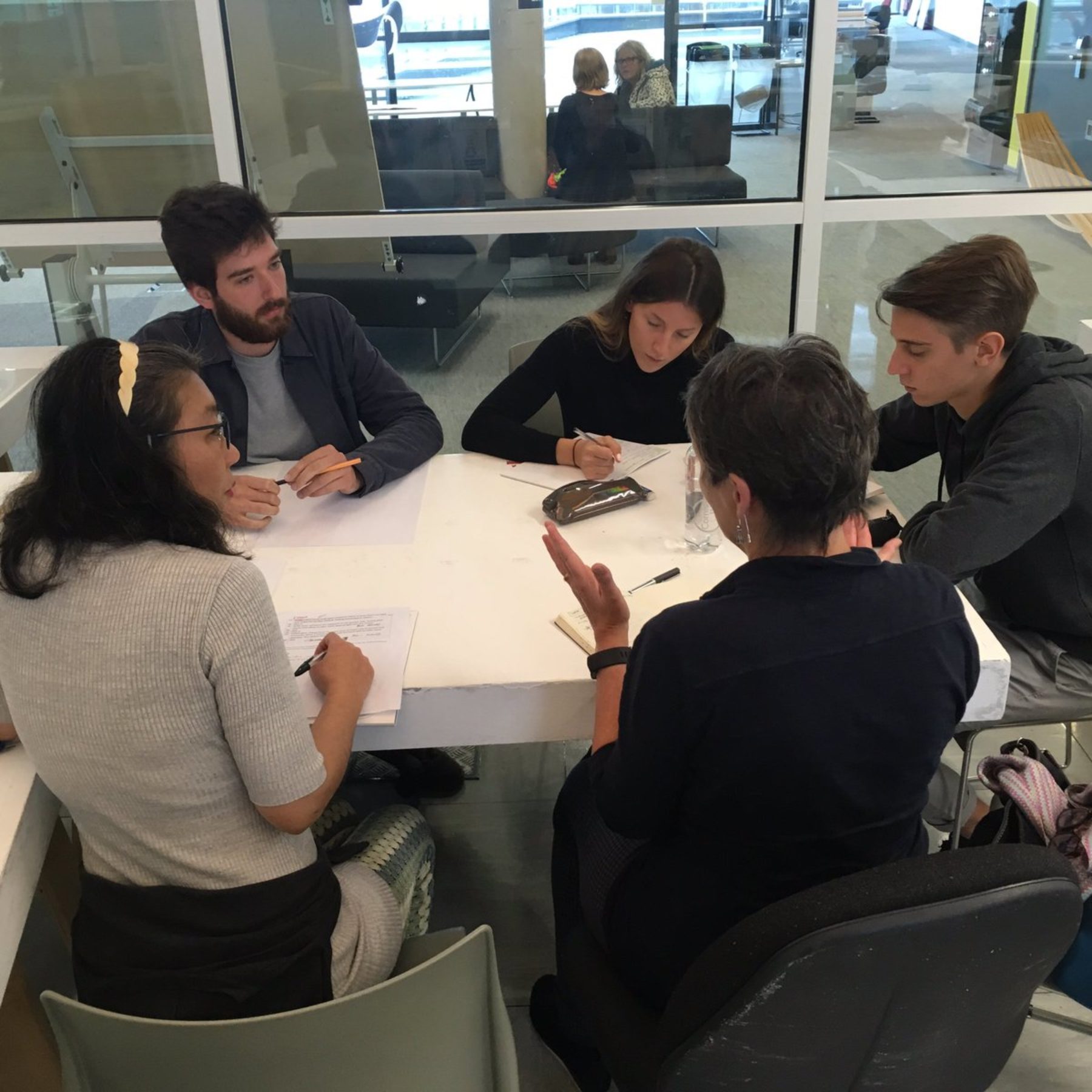Home from Home – Designing a student social space for the Gilwell & Robbins Halls of Residence
What social space do students want in their halls of residence?
In Autumn 2018 a team from UPP and Willmore Iles Architects worked with a group of sixteen second year Interior Architecture students and their tutors at the University of Plymouth on a project called ‘Home from Home.’
Students were asked to design a new student social space for the residents of Gilwell and Robbins Hall; they used an existing ground floor flat at Gilwell Hall as a basis for the design. The flat is operated by UPP in partnership with the University and the students discussed their proposals with the on-site management team at each stage of the process.
For the students it was an opportunity to develop their design skills on a project with ‘real clients’ and draw on their own and their friends’ personal experience. For the team it provided us with an excellent insight to the type of social spaces students are looking for.
The final projects, whilst varied in their detail, provided clear recurrent themes:
– Establishing an Identity for the space – branding
– Ensuring Flexibility – allowing personal expression within the space
– Cooking, eating and being together
– Providing areas for contemplation
– Providing areas for study
– Creating spaces linking inside and out
– Use of natural light
We are jointly preparing a paper showing the students projects in more detail which we will share in the Spring of 2019.
