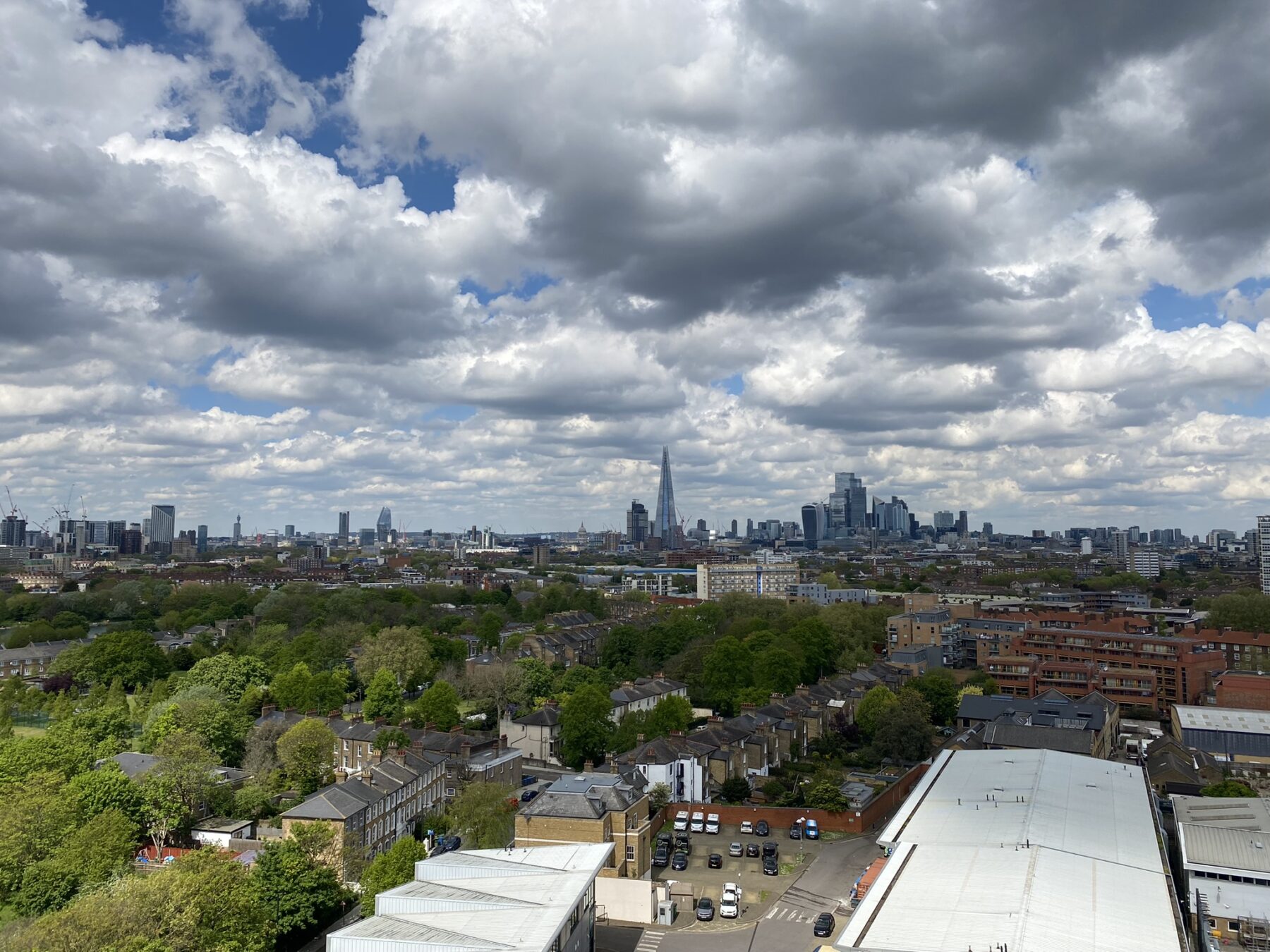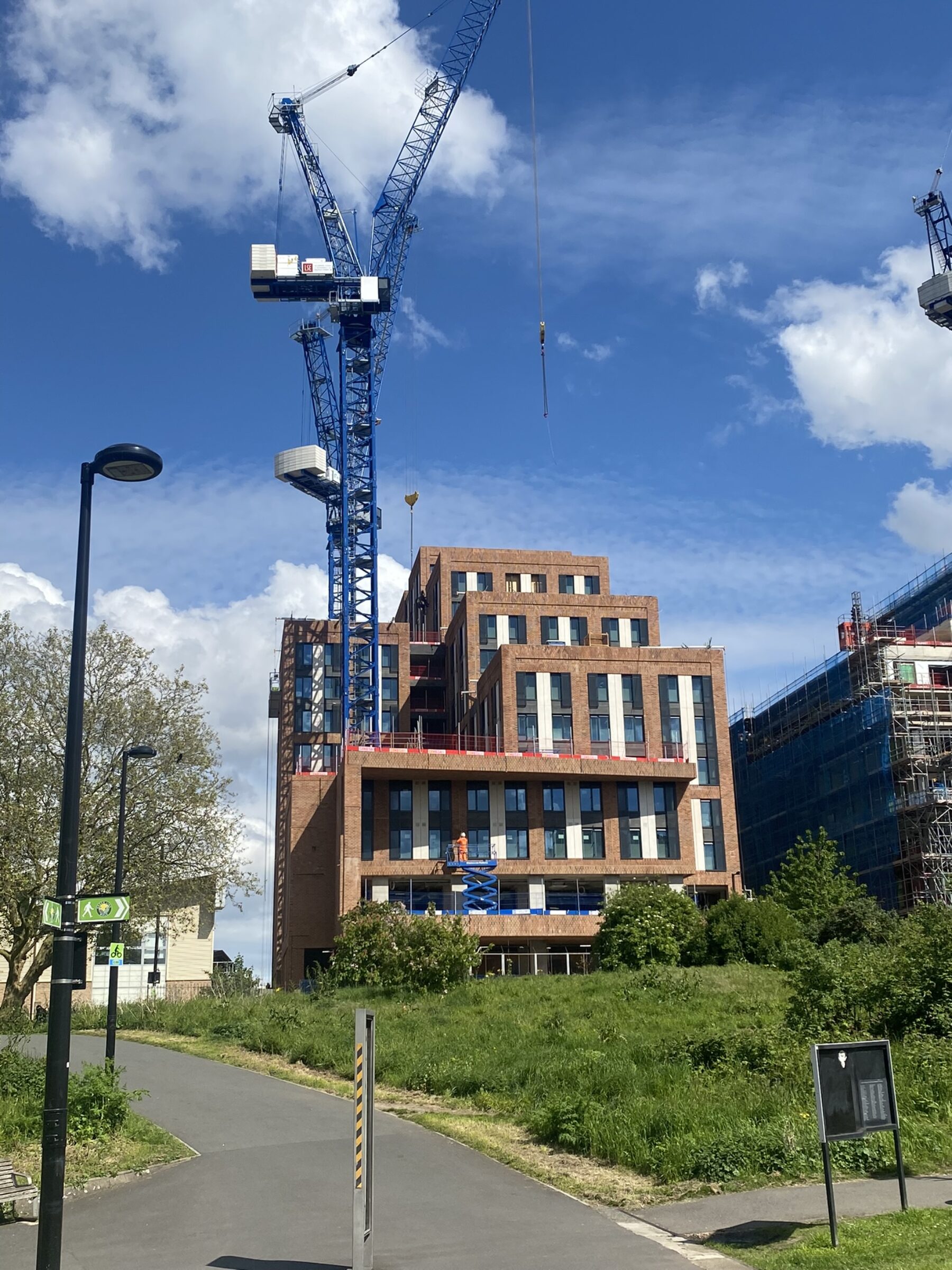

We had the pleasure of enjoying the stunning views of London from the newly topped-out 13th floor of Robeson House. With the last of the precast panels in place, the team are finishing the waterproofing, and progressing well with the internals.

The building has been designed to fit within the Old Kent Road Masterplan. It steps back and up from Glengall Road to connect with the wider masterplan, while also creating roof terraces that offer beautiful views of Burgess Park to the west. The scheme will provide 676 postgraduate student rooms, which will consist of a mix of cluster flats and studio room types.

The lower floors of the building will house communal facilities such as study and social spaces, a movie room, gym, courtyard gardens, launderette, and a communal dining room. In addition, the scheme will provide creative spaces for the London School of Economics and replace the existing commercial floorspace. The construction of this project is being carried out by Equans.
Concept design by Stephen Marshall Ltd
#architecture #architecturedaily #architect #architecturaldesign #onsite #equans #LSE