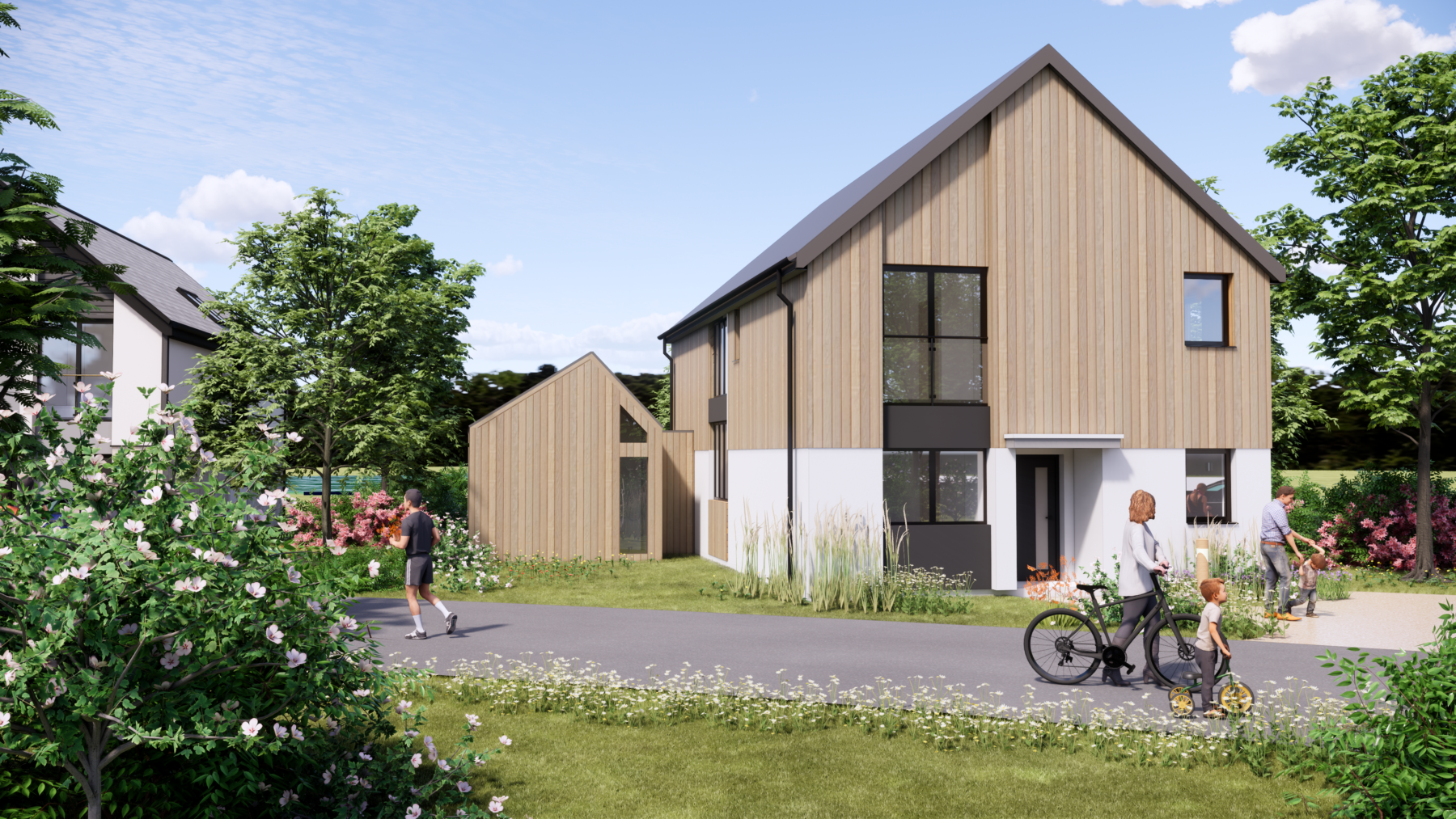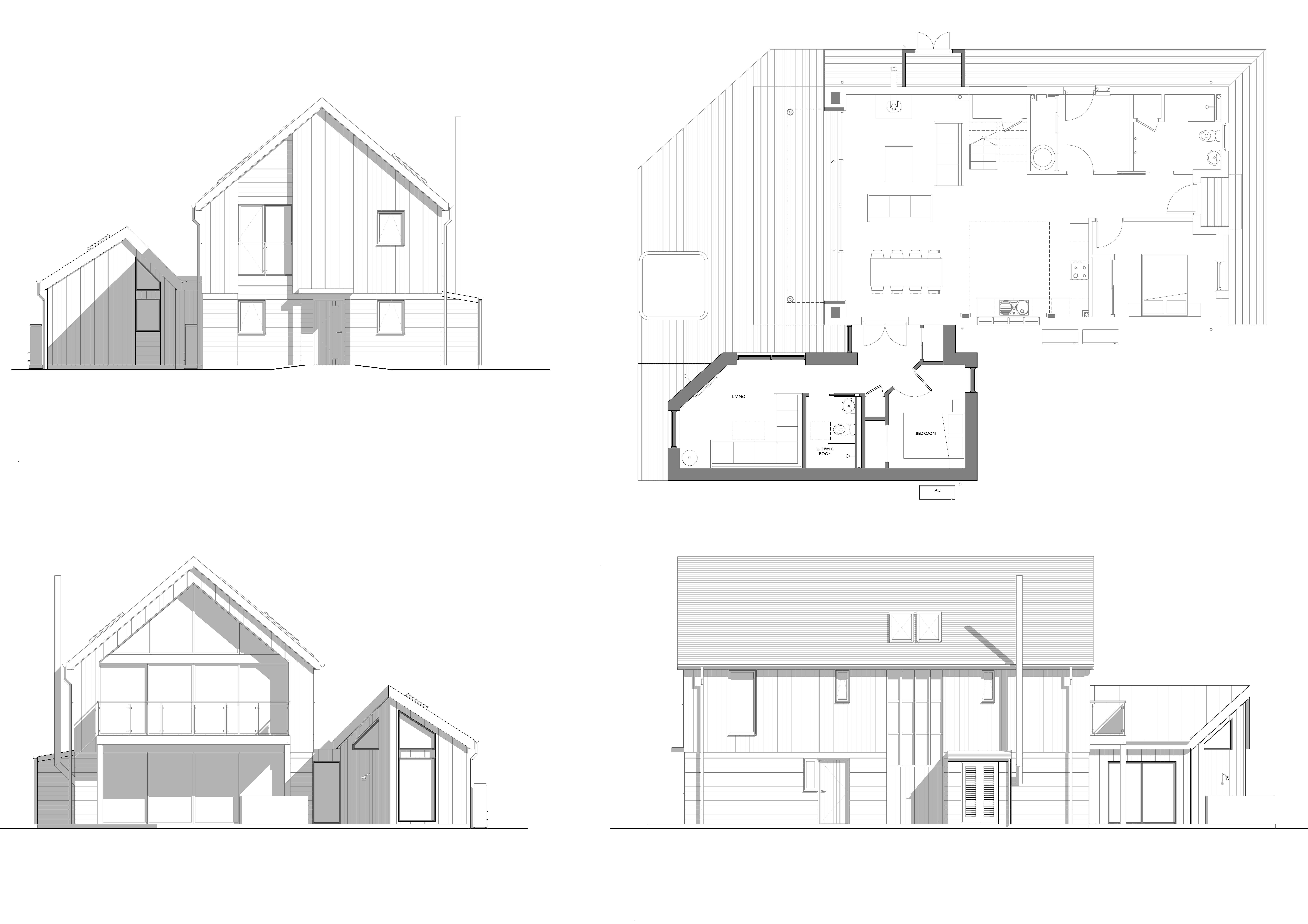


The project presented some challenges, requiring a sensitive approach to design and careful consultation. Our team worked closely with the client and local authority to proactively resolve these issues and secure approval. During consultation with the planning officer described the project as ‘well-considered submission’ and noted that the design was ‘fitting the quality of the Silverlake development’.
The 45-degree angle of the plot inspired both the floor plan and roof form, creating a distinctive yet contextual design that respects the character of its setting. Inside, vaulted ceilings introduce a generous sense of height, while a glazed walkway gives the extension its own unique identity. Strategically placed windows and roof lights flood the interiors with natural light and frame stunning views of the lake, while maintaining privacy from neighbouring properties.
The expansive large sliding door opens directly onto a private terrace, complete with hot tub and outdoor shower. Externally, the timber cladding grounds the building in its natural environment, ensuring the architecture feels both contemporary and connected to its landscape. Although a small footprint, the clever layout provides enough space for a living room, bedroom and shower room.

We are delighted to see this design achieve planning approval and look forward to supporting the project as it continues.