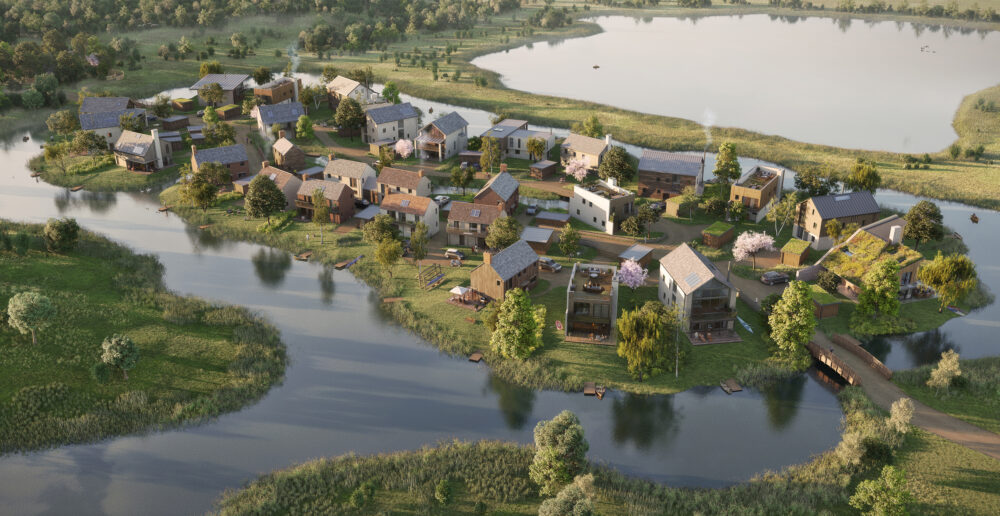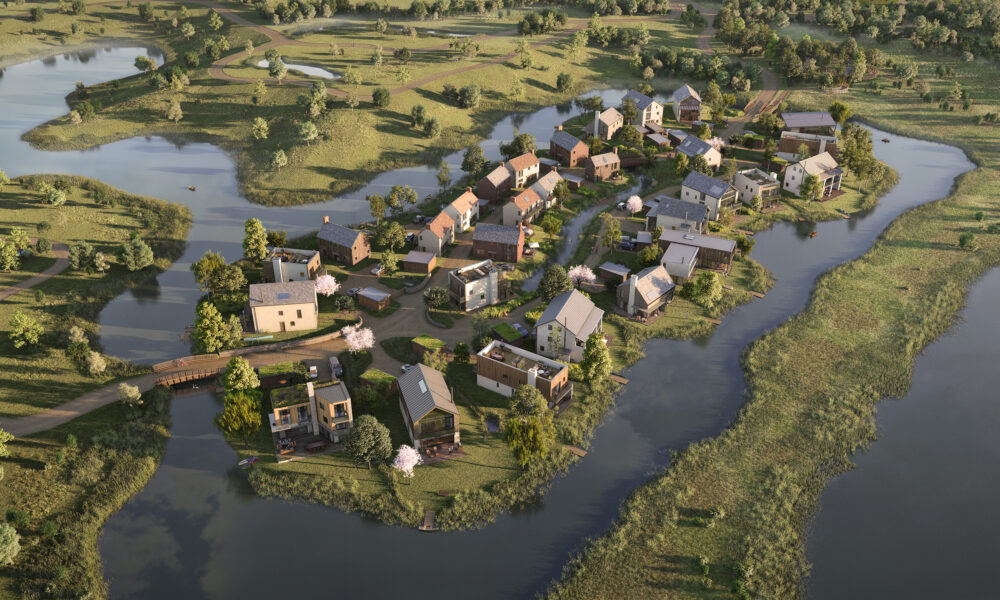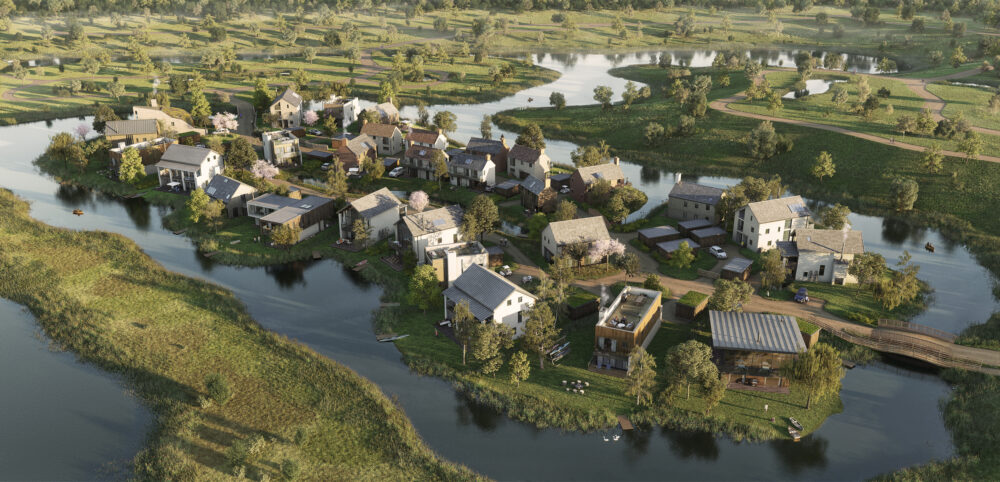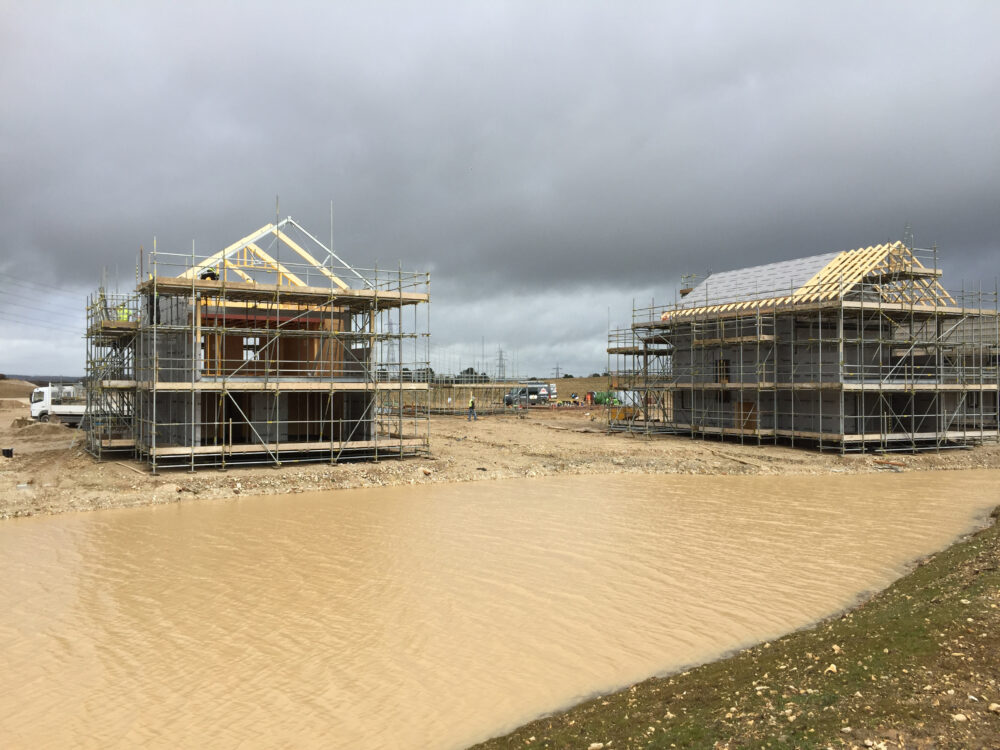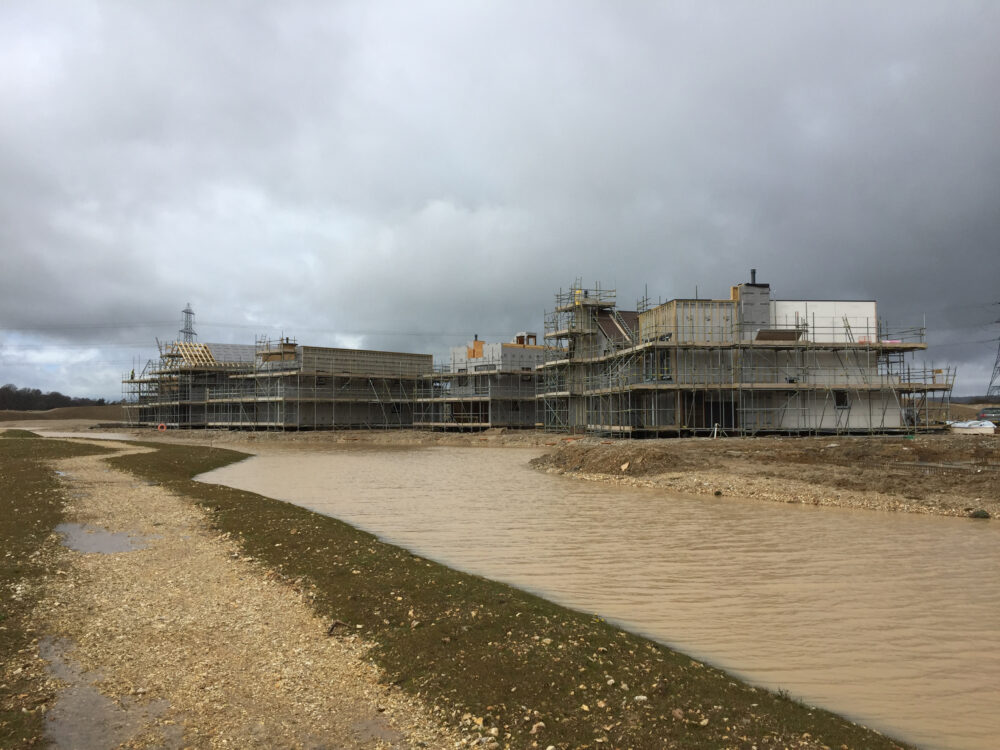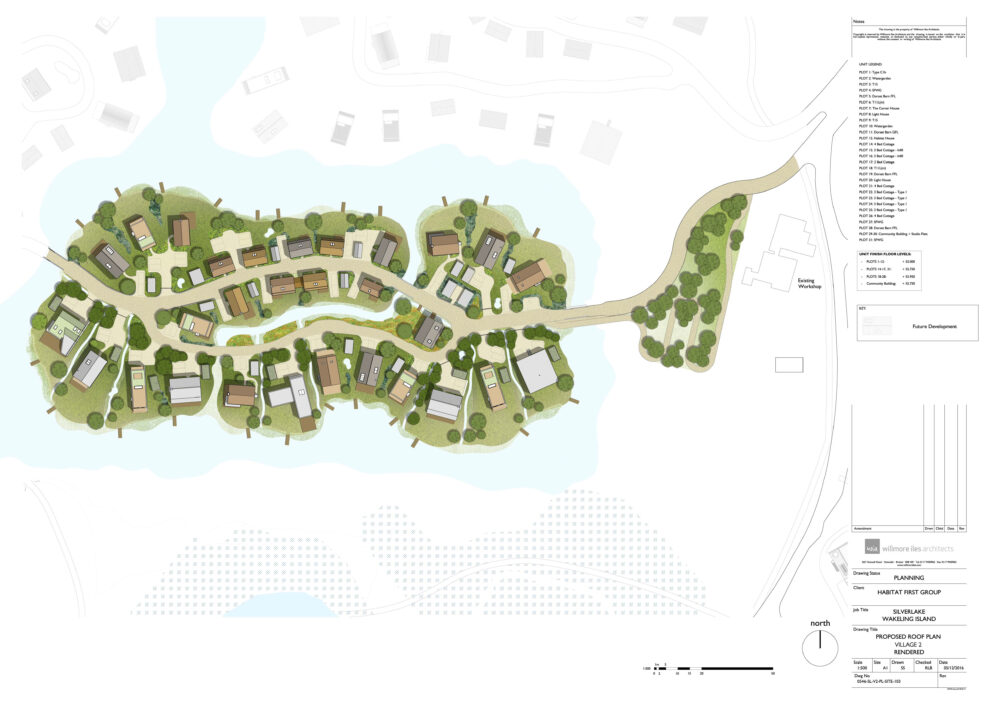Developing a quarry site has some unique challenges, not least that the site is constantly changing. Silverlake was still an active quarry during the initial phases of development. The quarry operator found unexpected seams of valuable sand and areas that couldn’t be quarried. This meant that the anticipated landform was regularly adapting to change throughout the design process. To keep pace with the changing landscape in the 600-acre site we used UAV (or drone) surveys to create a working model of the landform. Our client described the design process as ‘trying to paint a moving canvas’.
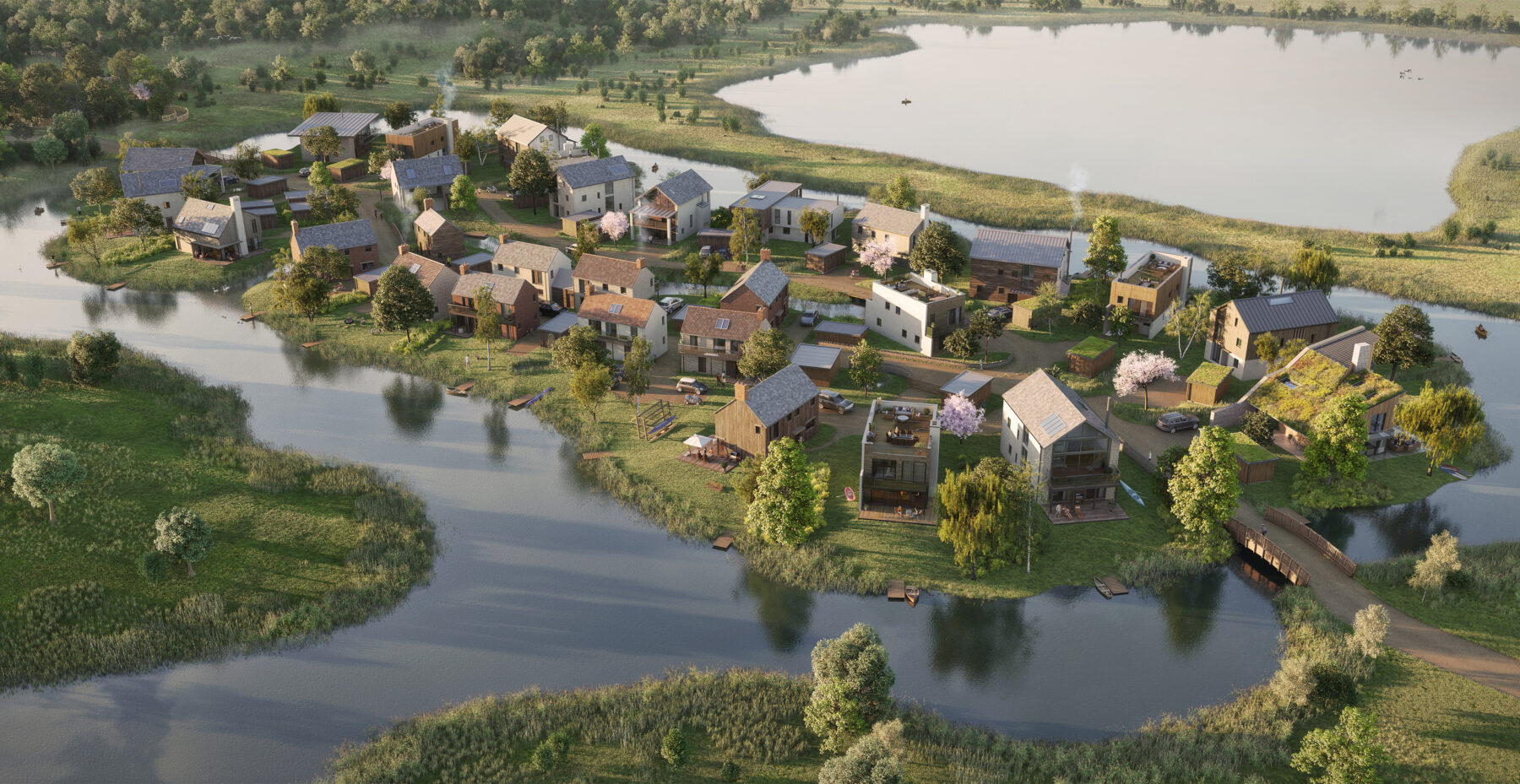 Habitat First Group
Habitat First Group
The changing landscape also impacts issues such as ecology. During the construction works, a bank of sand martins was discovered in an area of the quarry due for development. Sand martins often nest in man-made vertical banks – where they can burrow into the soft material. The scheme now integrates this important nesting site into the design. And we have enhanced it with appropriate water features and landscaping to promote feeding and offer protection from predators. We have also included a viewing deck so that visitors can enjoy the activity of the colony during breeding season.
| Willmore Iles Architects | Andrew Iles, Rachael Liddle-Browne, Ben Smith, Tatjana Geta, James Watson. |
| Civil Engineer | Peter Brett Associates |
| Landscape Architect | The Landmark Practice |
| Contractor | Conservation Builders |
The project has been accredited with ‘Excellent’ status in the Building with Nature scheme. This is the benchmark for the design and maintenance of green infrastructure in housing and commercial development.
Photographs ©Habitat First Group
