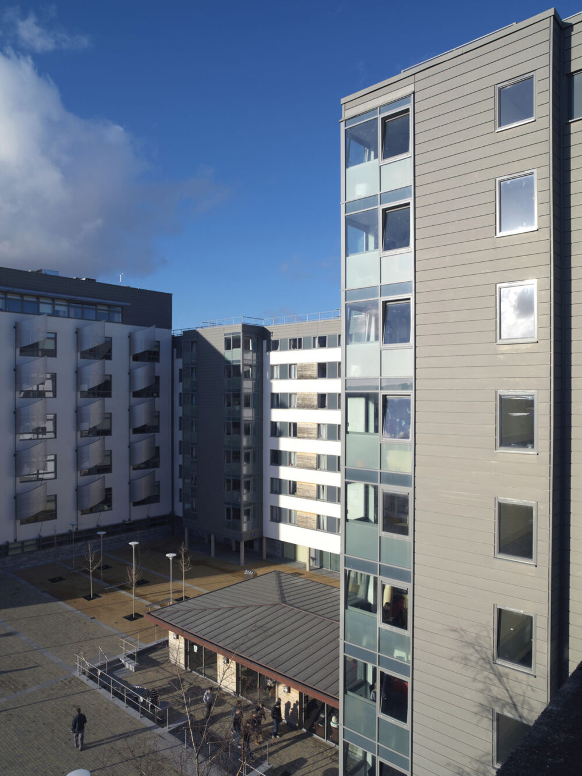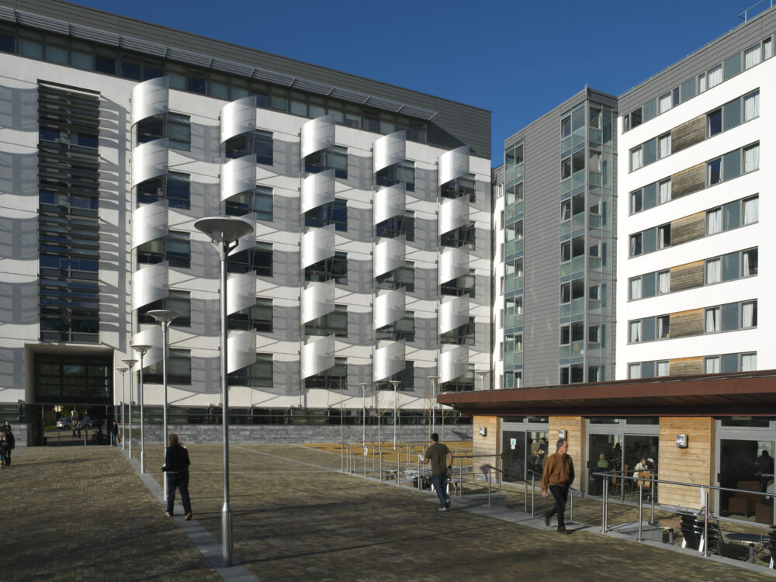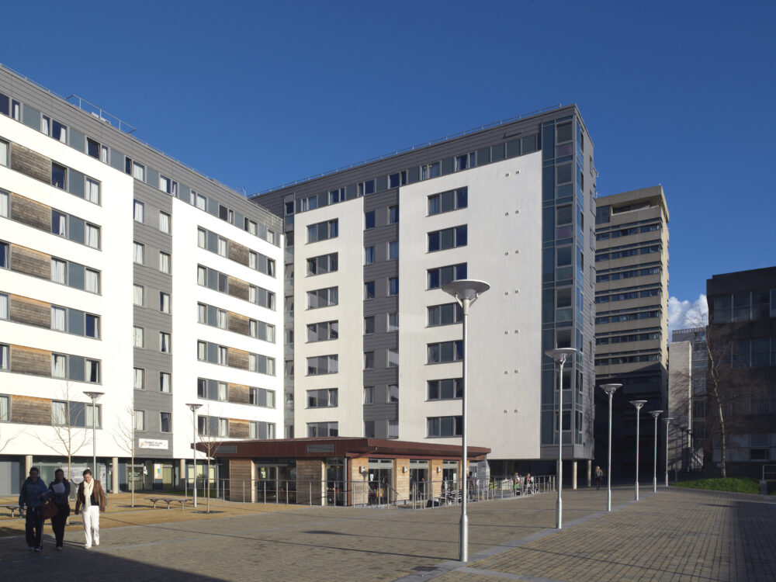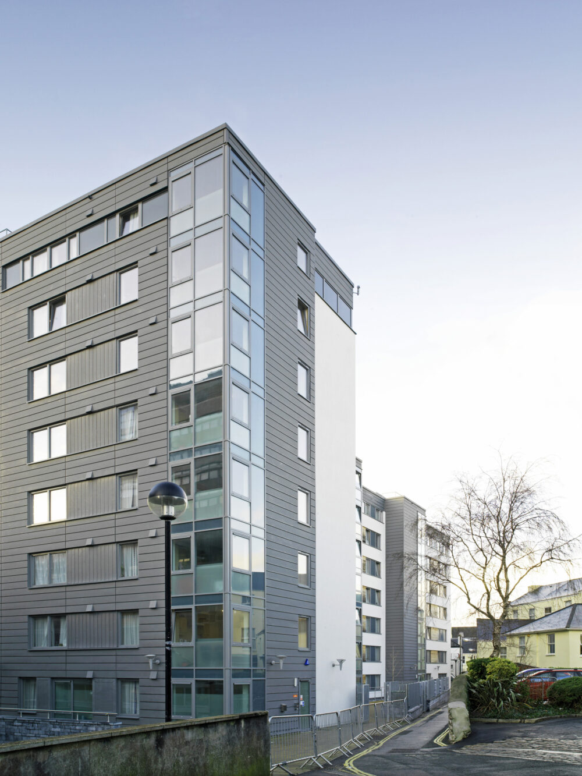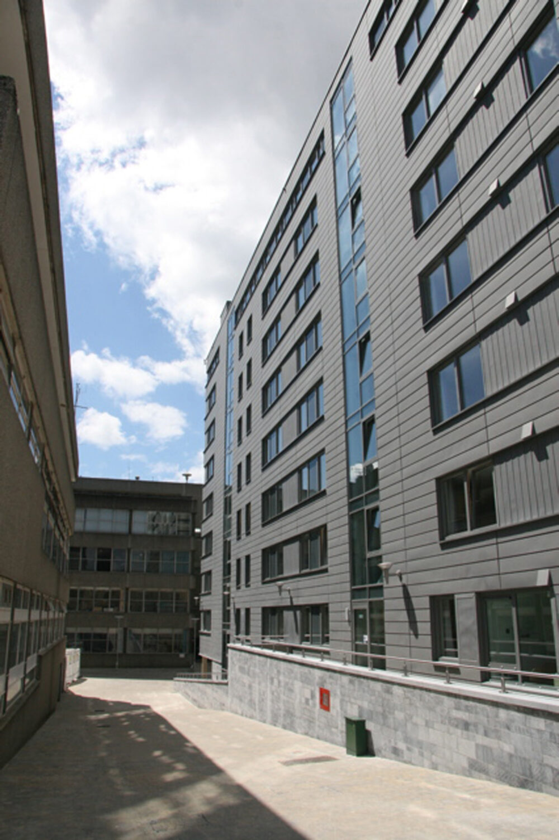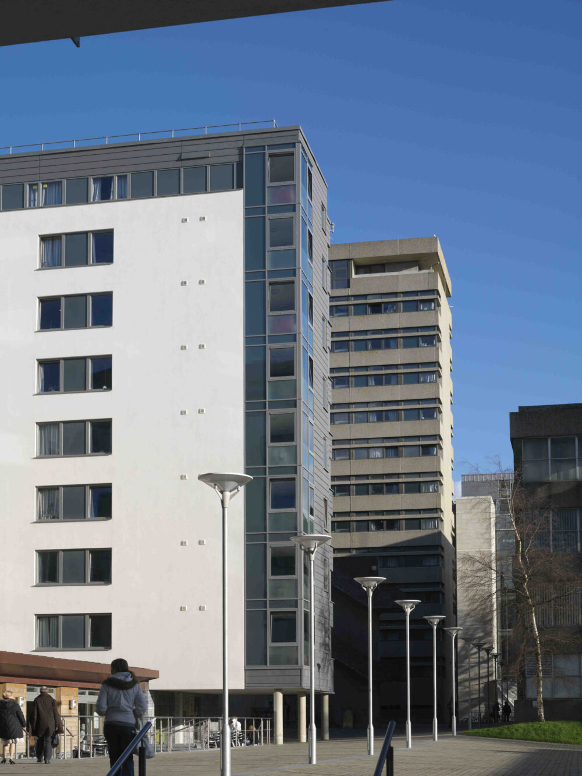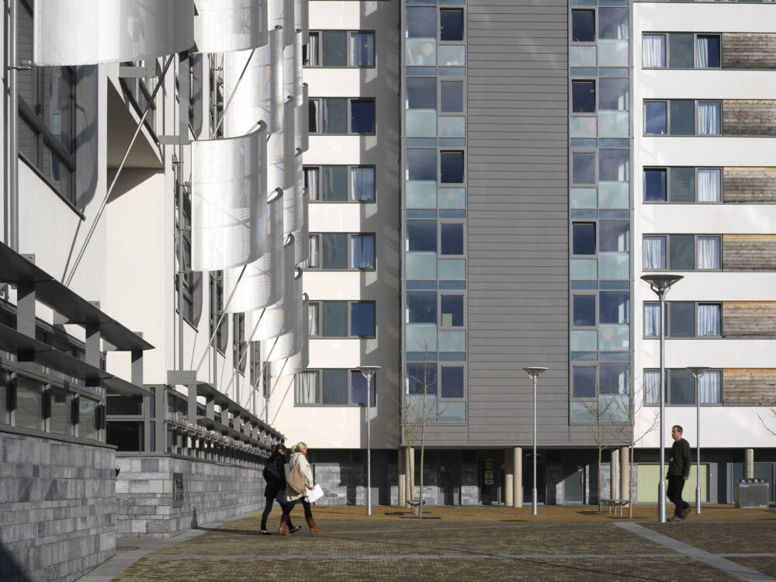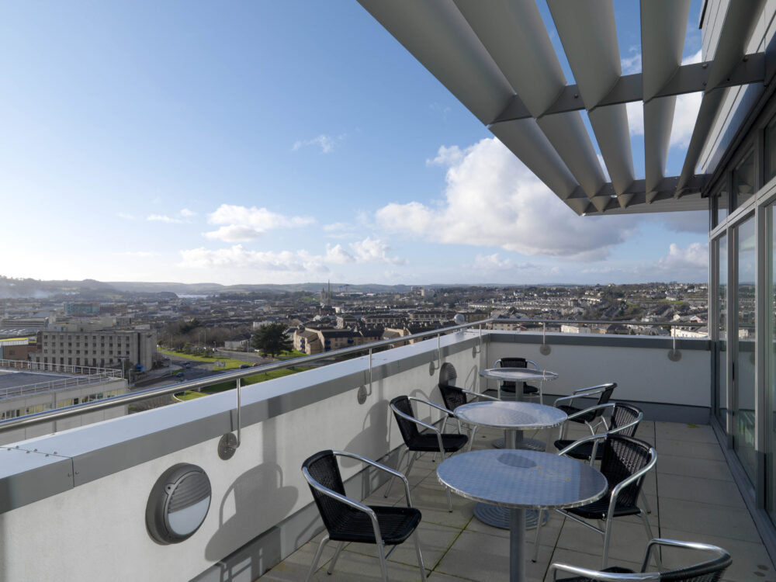As part of the on-going partnership between the University of Plymouth and its provider UPP, we developed this scheme to include both new on-campus student accommodation, a café and a new academic building. At the time, this was an innovative funding model in the sector.
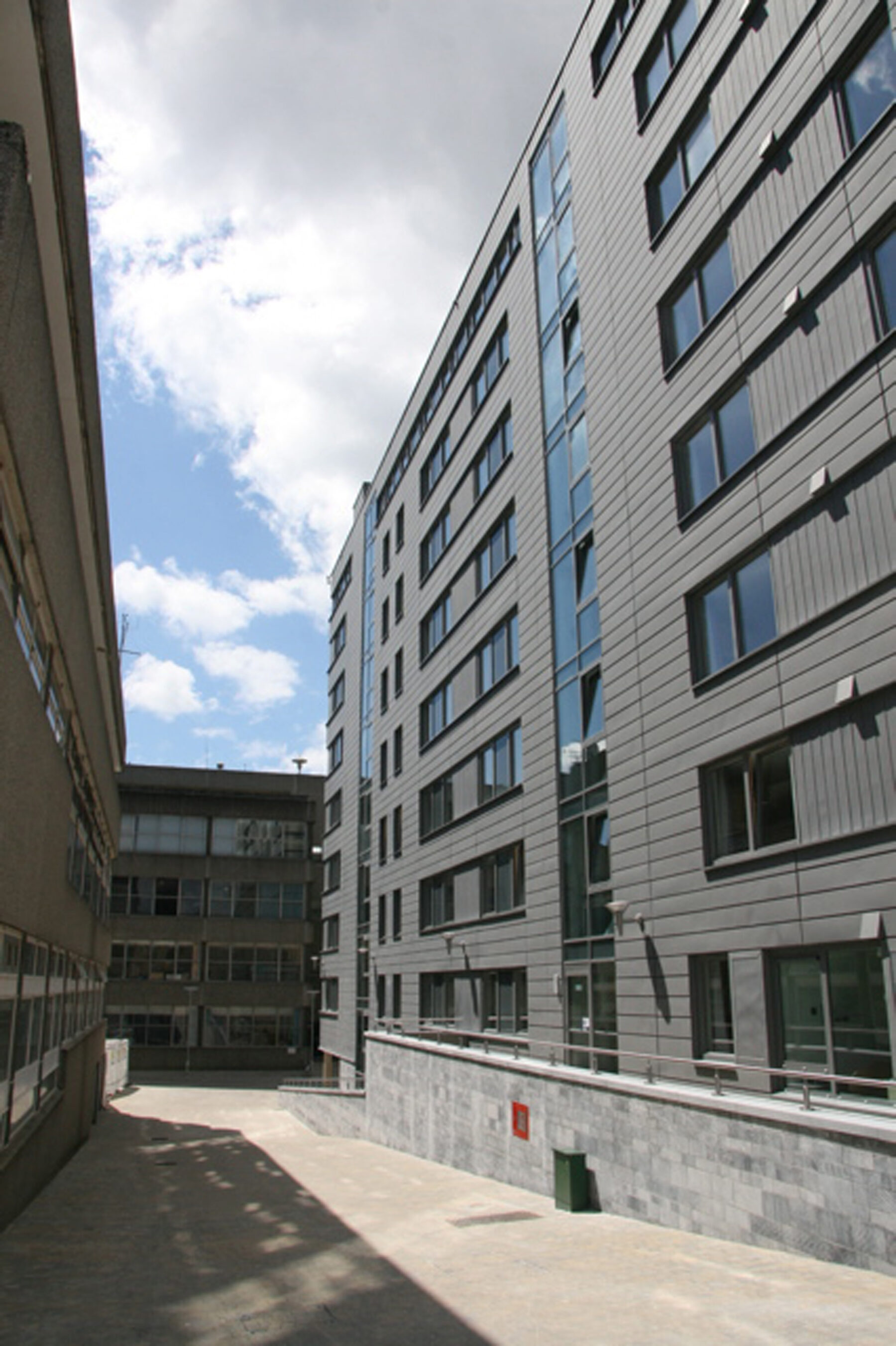 Willmore Iles Architects
Willmore Iles Architects
The design creates a new high quality public square in the centre of the University campus. It encloses the northern end and introduces a new east-west pedestrian link, with the new café at the centre.
The scheme was assessed using the BRE Energy Assessment method, which was relatively new at the time, and achieved a rating of VERY GOOD.
The building also received a Silver Standard: Building for Life 2010 from CABE
| Willmore Iles Architects | Paula Willmore, Stephen Draper |
| Structural Engineer | Airey & Coles |
| Mechanical + Electrical Engineer | DCL Consulting Engineers, Mitie |
| Contractor | Cowlin Construction |
| Contract Value | £18,950,000 |

