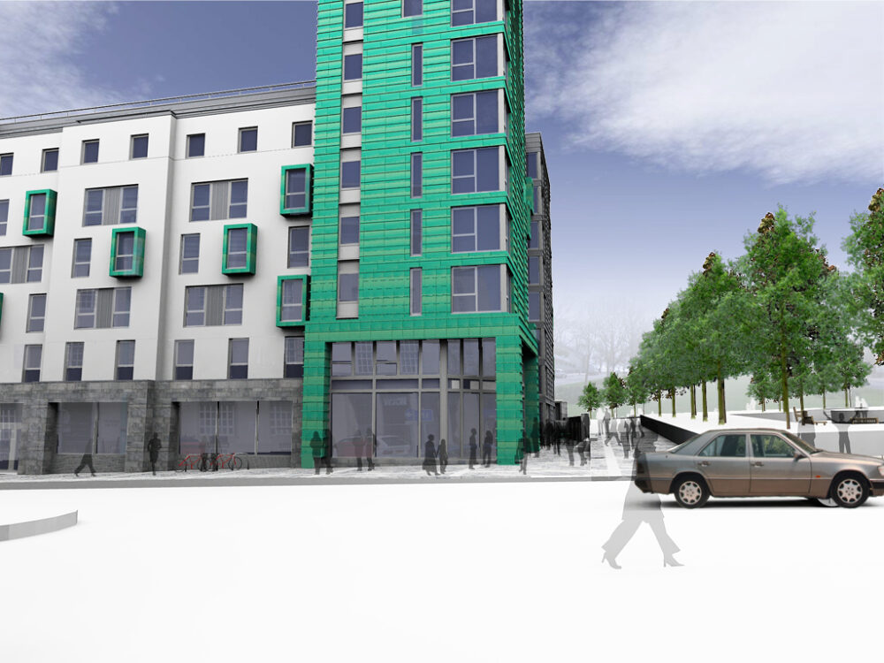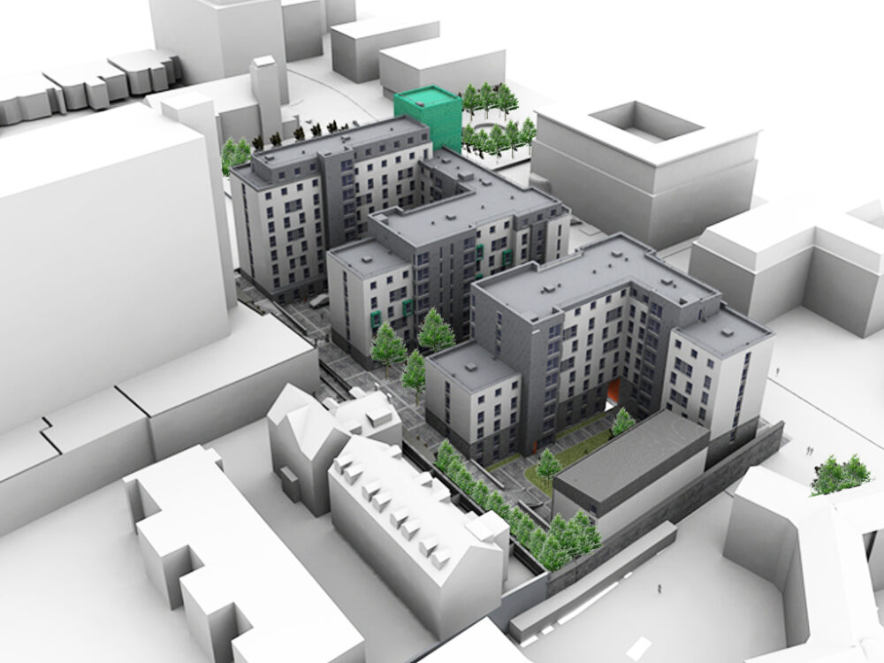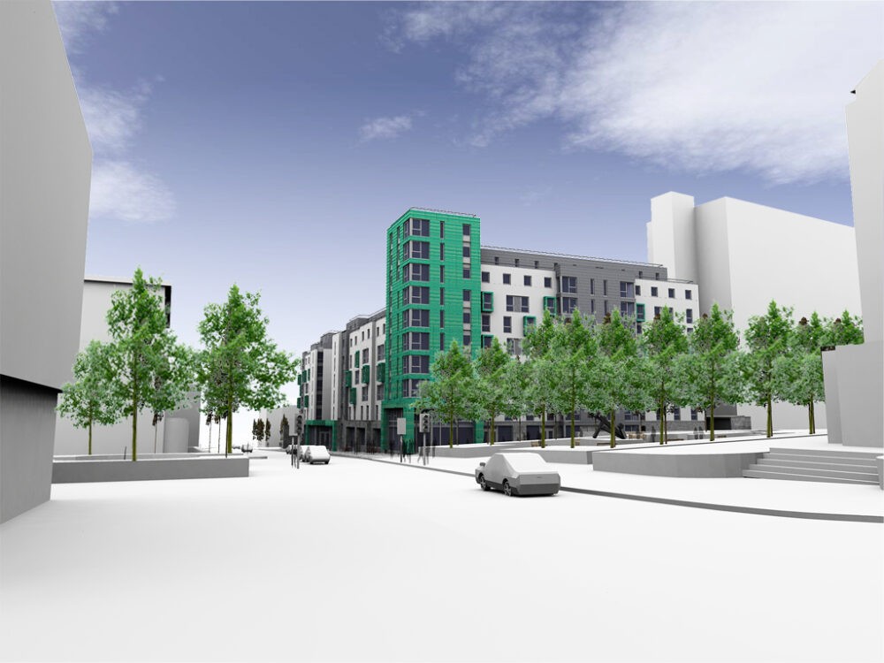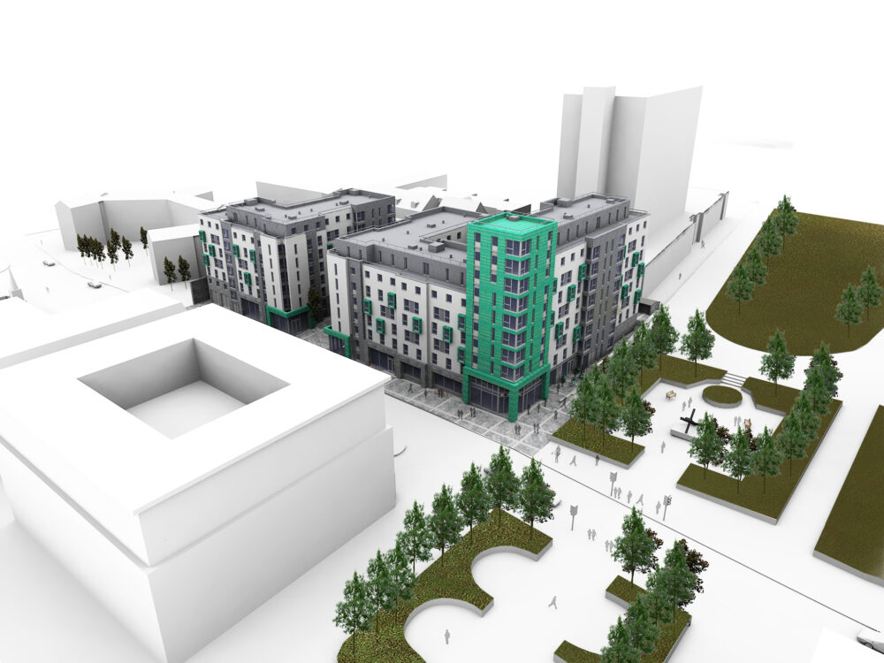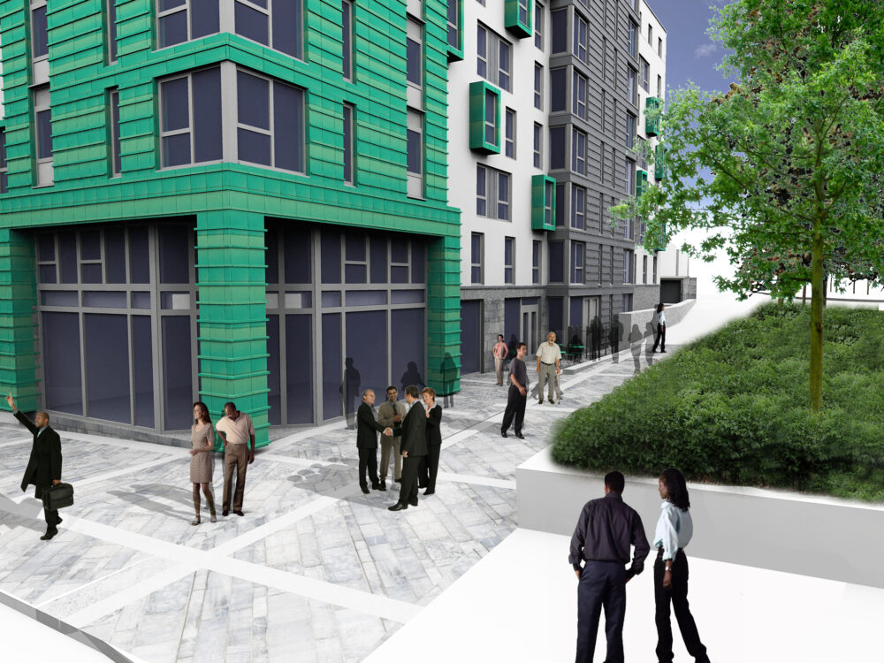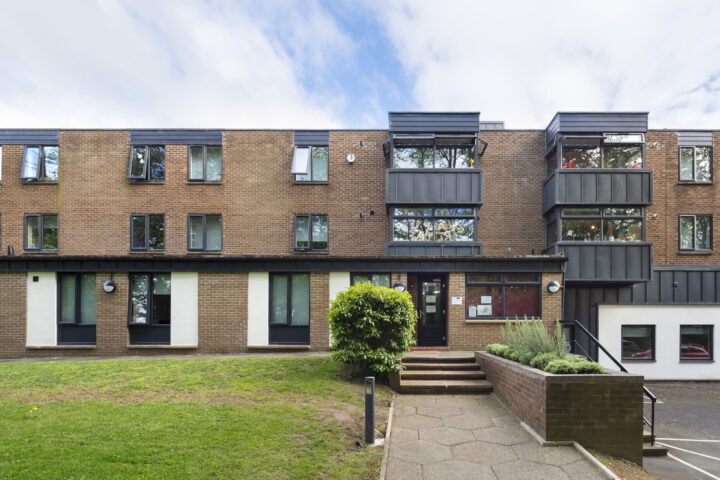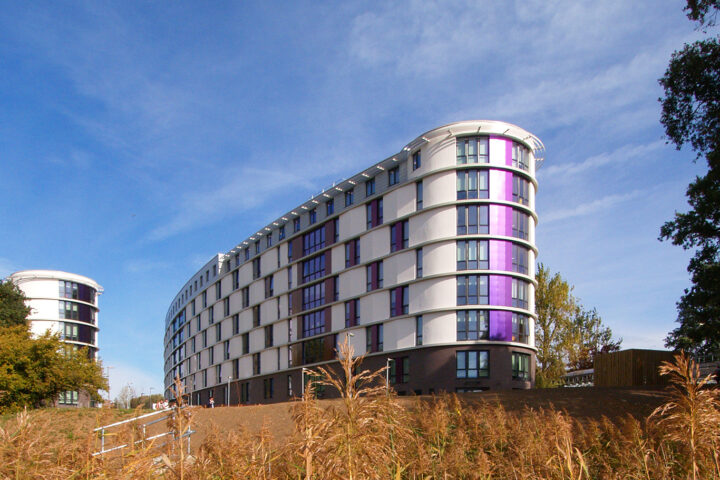University of Plymouth: Hoe Centre
Having worked with the University and their partnering provider UPP for over ten years, on four phases of student accommodation development on campus, they asked us to review a proposal for developing their Hoe Centre site. They wanted to achieve best value for the site and a consent for a high-quality student accommodation scheme. The scheme we developed consists of 517 student bedrooms, configured in self-contained cluster flats, from 4 – 8 bedrooms.
Client
Plymouth University
Location
Plymouth
No. of Bedrooms
817
We put together a brief for the site, developed a design and successfully negotiated the proposals with the planning authority.
The accommodation is arranged in three contemporary styled blocks of accommodation and vary in height between 4 and 9 storeys. A central street bisects the site, with the blocks configured on either side around two south facing courtyards. Commercial uses are located at ground floor on the main street frontage.
It is designed to meet Plymouth City Council CS20 Carbon reduction policy of 15% from current standards.
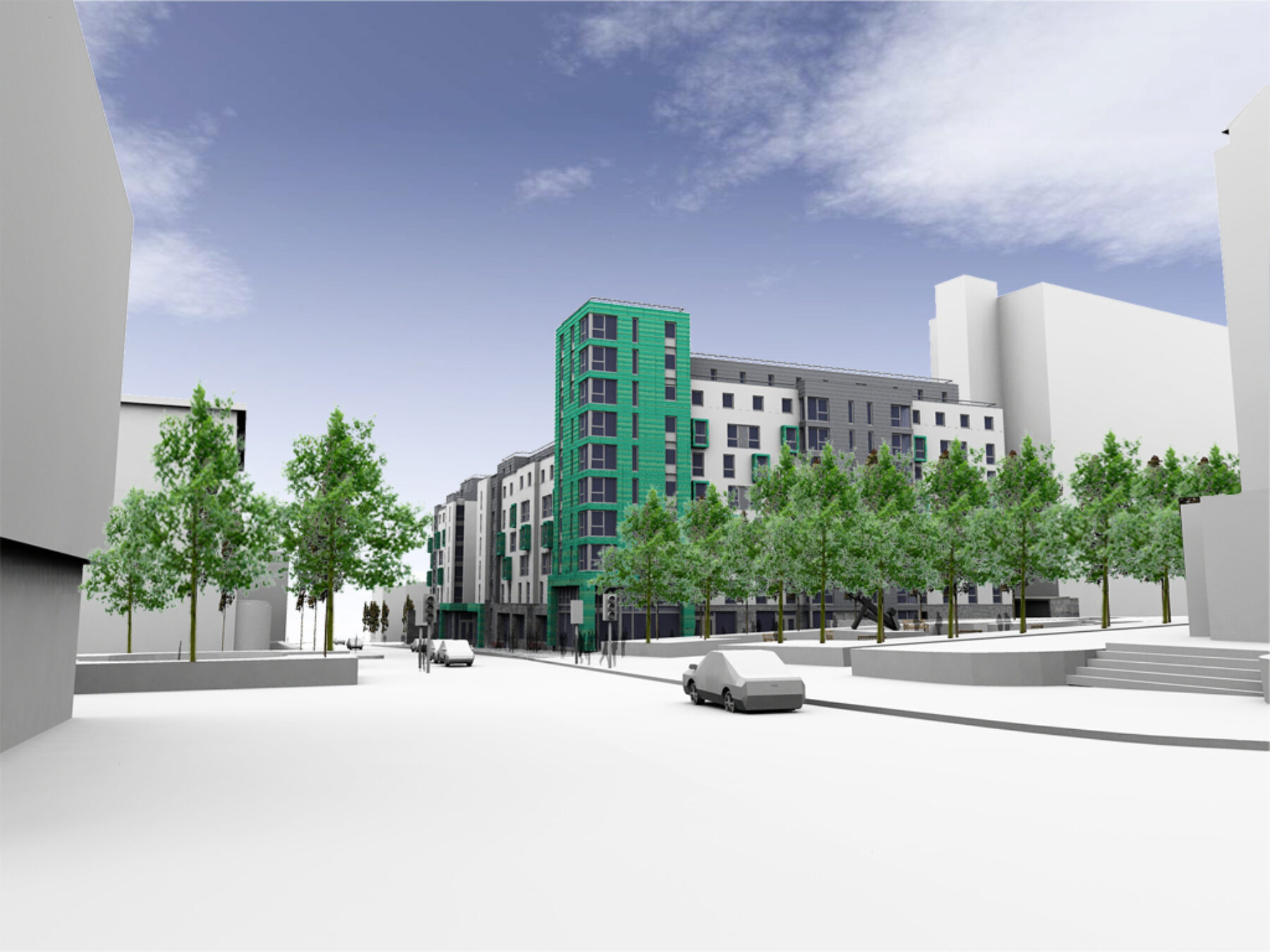 Willmore Iles Architects
Willmore Iles Architects
Willmore Iles Architects
We worked with the University and Plymouth City Planning department to gain a successful consent for the site, and overcame considerable local opposition to the proposals.
-
Project Team
Willmore Iles Architects Paula Willmore, Robbie Thorley Structural Engineer Curtins Consulting Engineers Mechanical + Electrical Engineer Hulley & Kirkwood Contractor WIA to Planning only Contract Value Confidential
