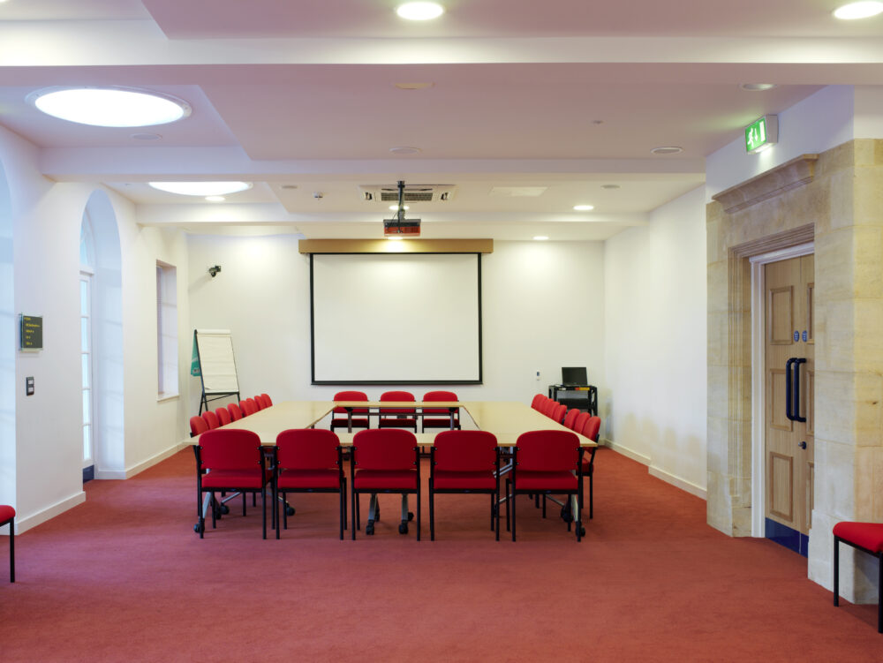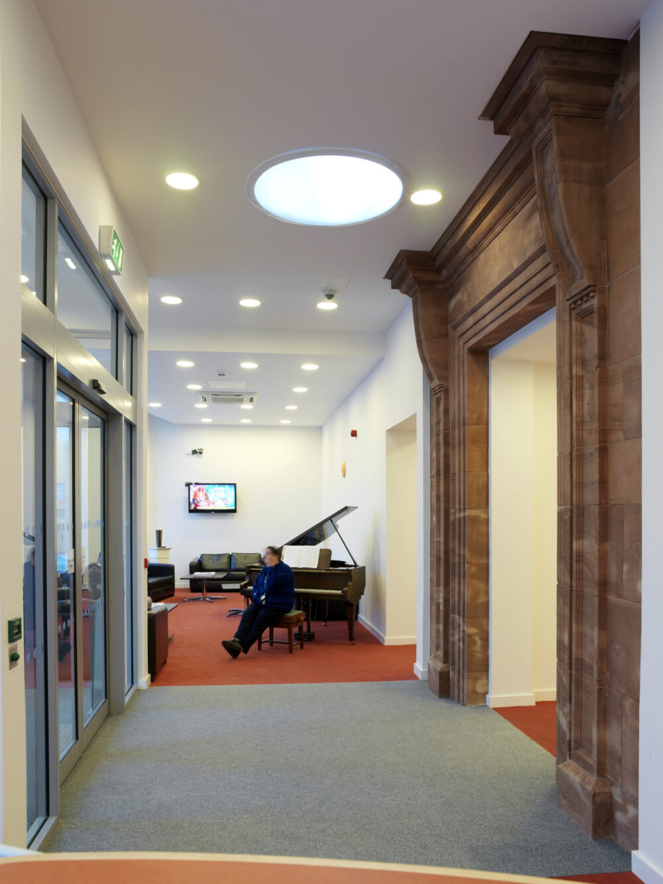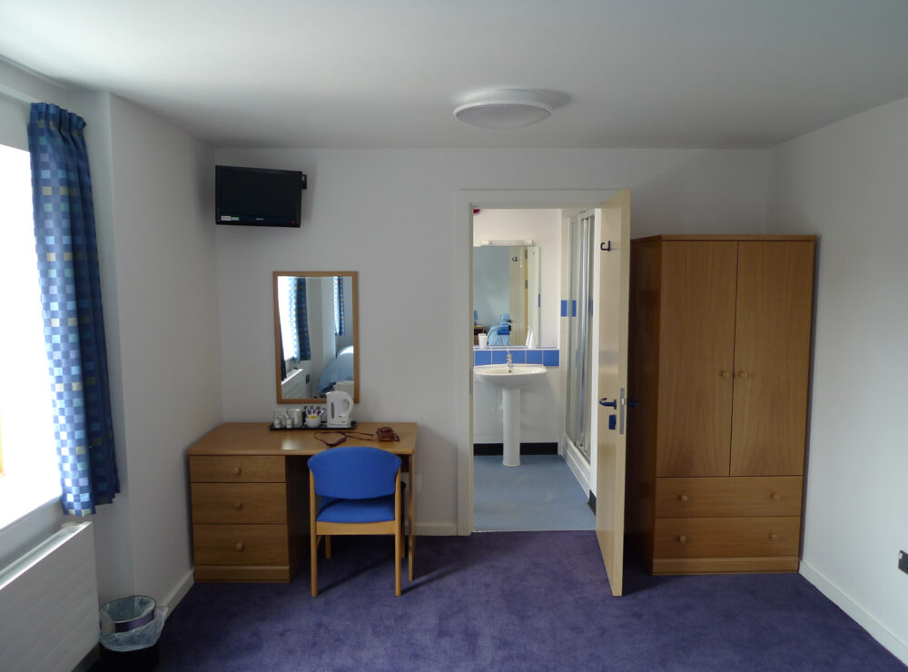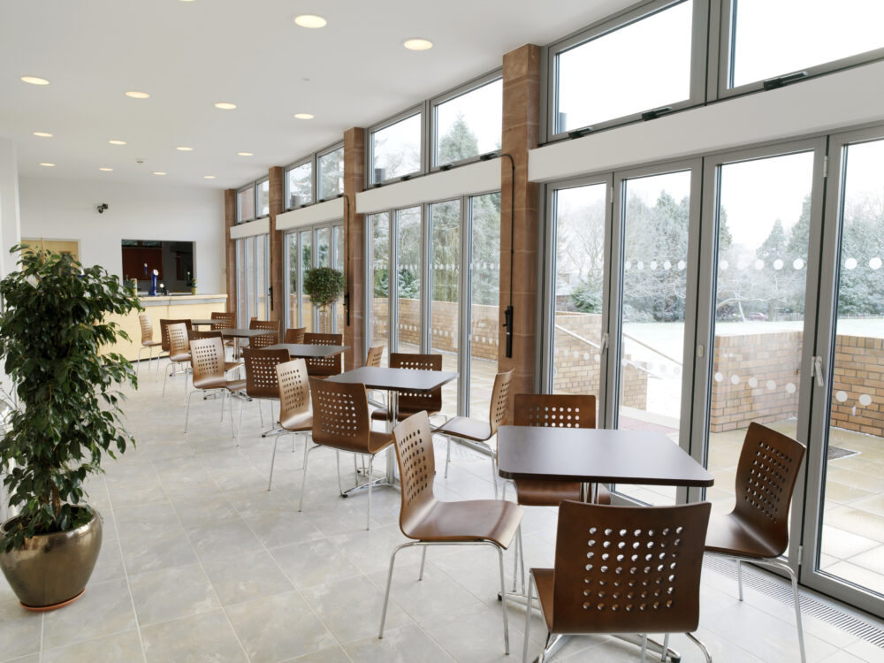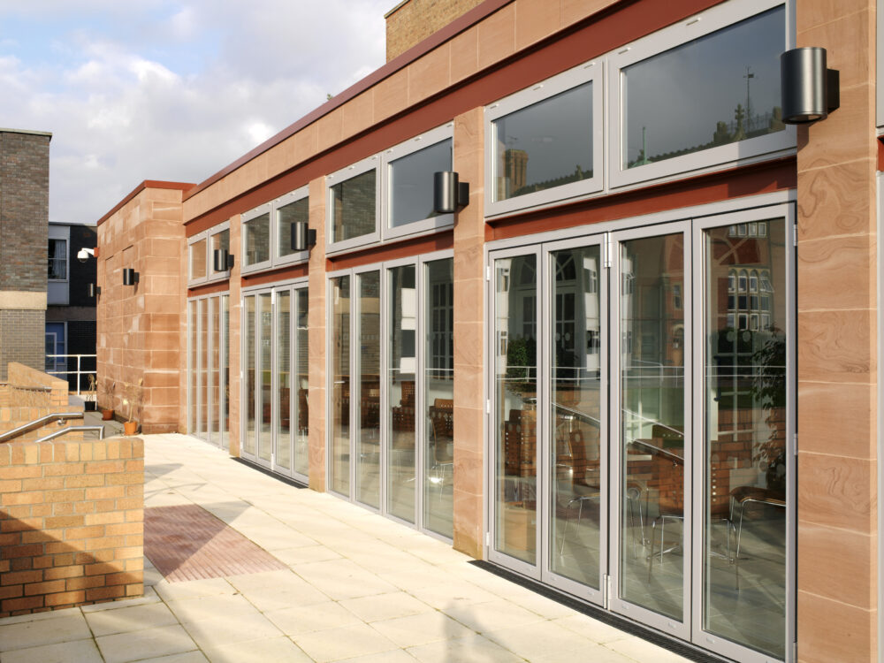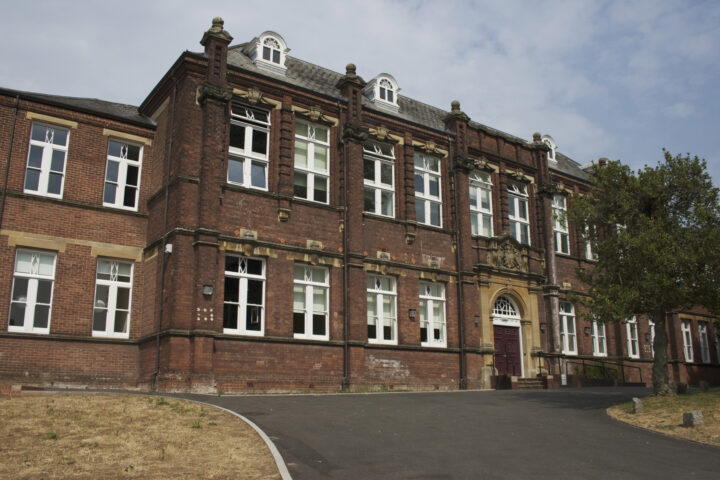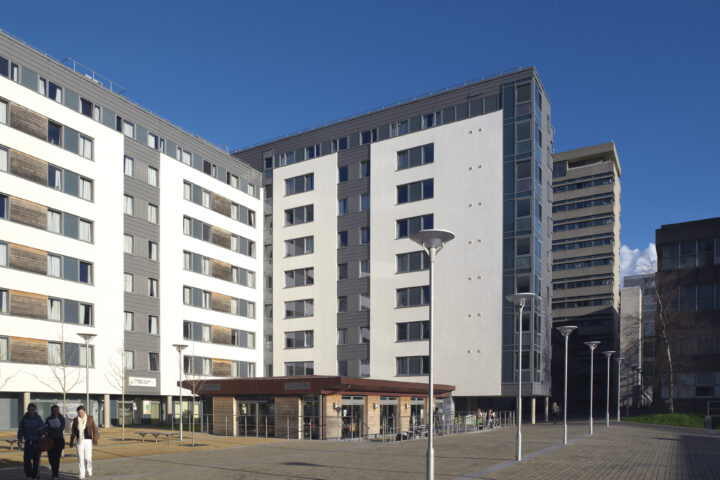Royal National College: Gardner Hall
This second phase of development for the RNC included the refurbishment, conversion and extension of an existing building on the campus, to create an access and assessment centre, a new conference facility, a café and 21 rooms of hotel accommodation.
Gardner Hall is located within the campus of the Royal National College for the Blind in Hereford. The building incorporates two single storey extensions to the east and west of the main building, with a west facing terrace to the large lawn.
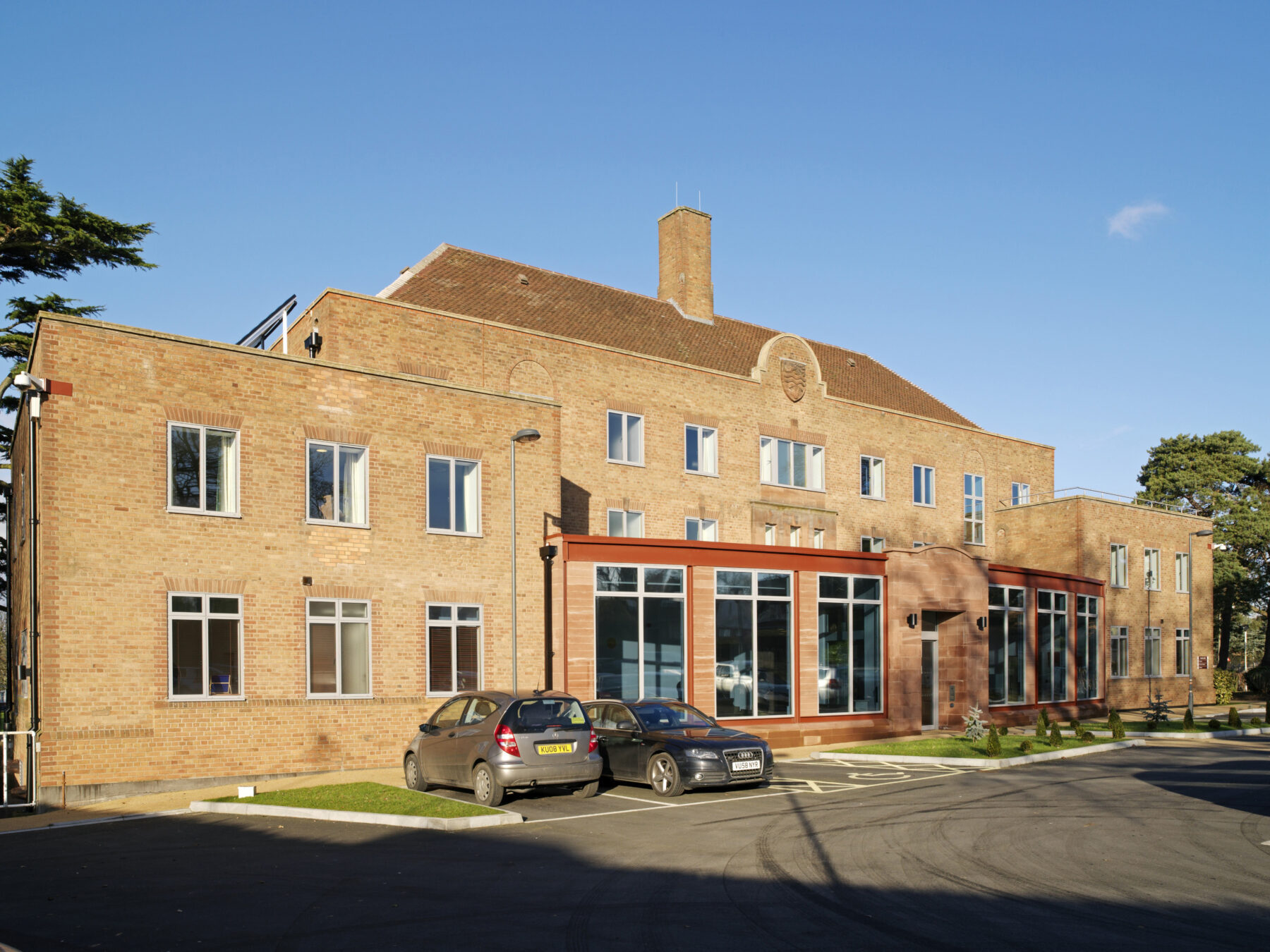 Willmore Iles Architects
Willmore Iles Architects
The scheme was specifically designed to meet the requirements of prospective students who visit the College to carry out an assessment and who all have varying levels of visual impairment. The design ensures the acoustics and internal finishes are sympathetic to these needs and incorporates subtle tactile and aural indicators to aid orientation and navigation, while avoiding an institutional feel.
The design also ensures improved internal circulation. It splits the building between sleeping accommodation on the upper floors with the conference, event facilities and administrative functions on the ground floor.
-
Project Team
Willmore Iles Architects Paula Willmore, Ben Murrell Structural Engineer Curtins Consulting Landscape Architect The Landmark Practice Mechanical + Electrical Engineer Scott Wilson Contractor Midas Construction Contract Value £2,450,000
