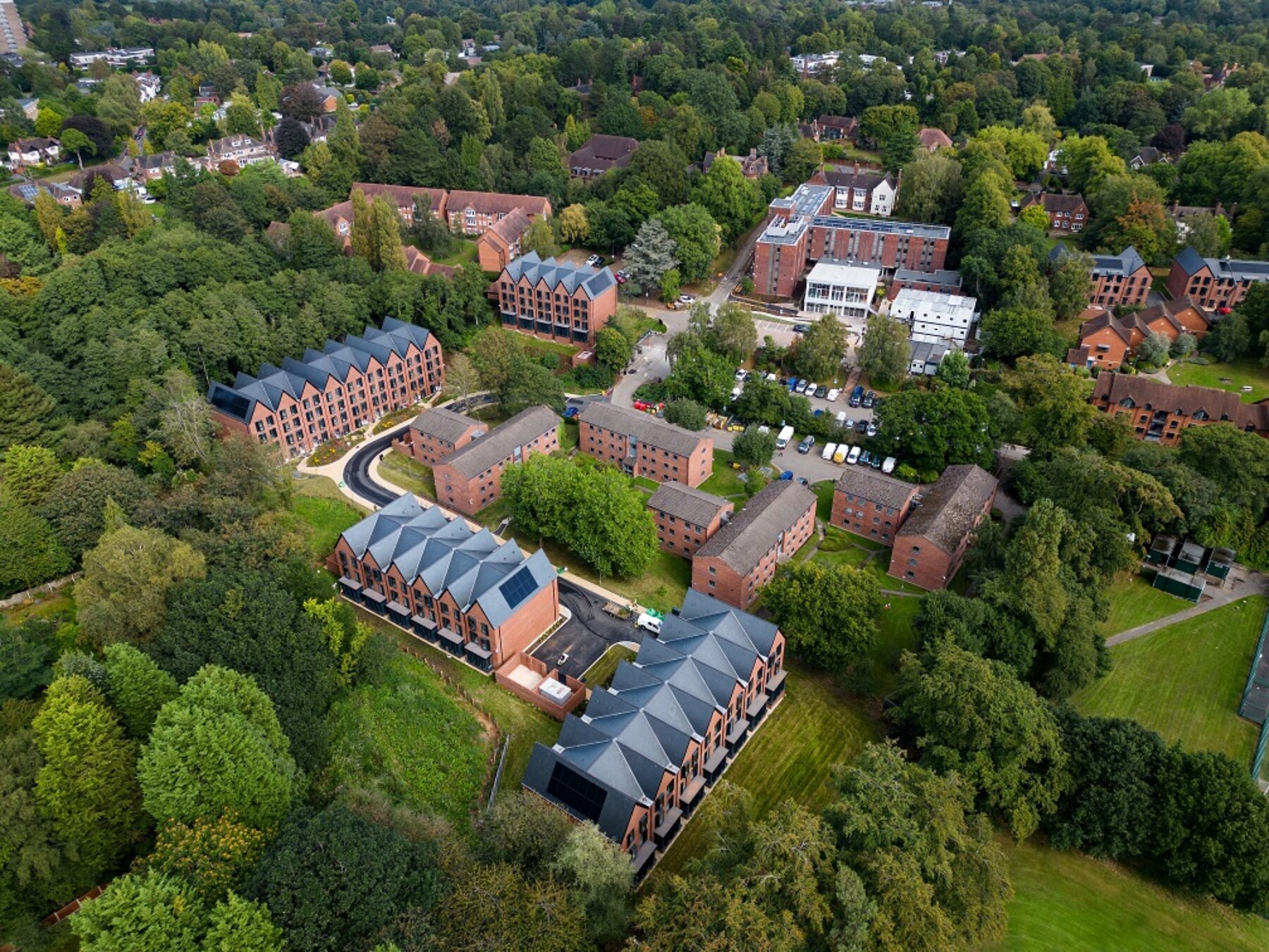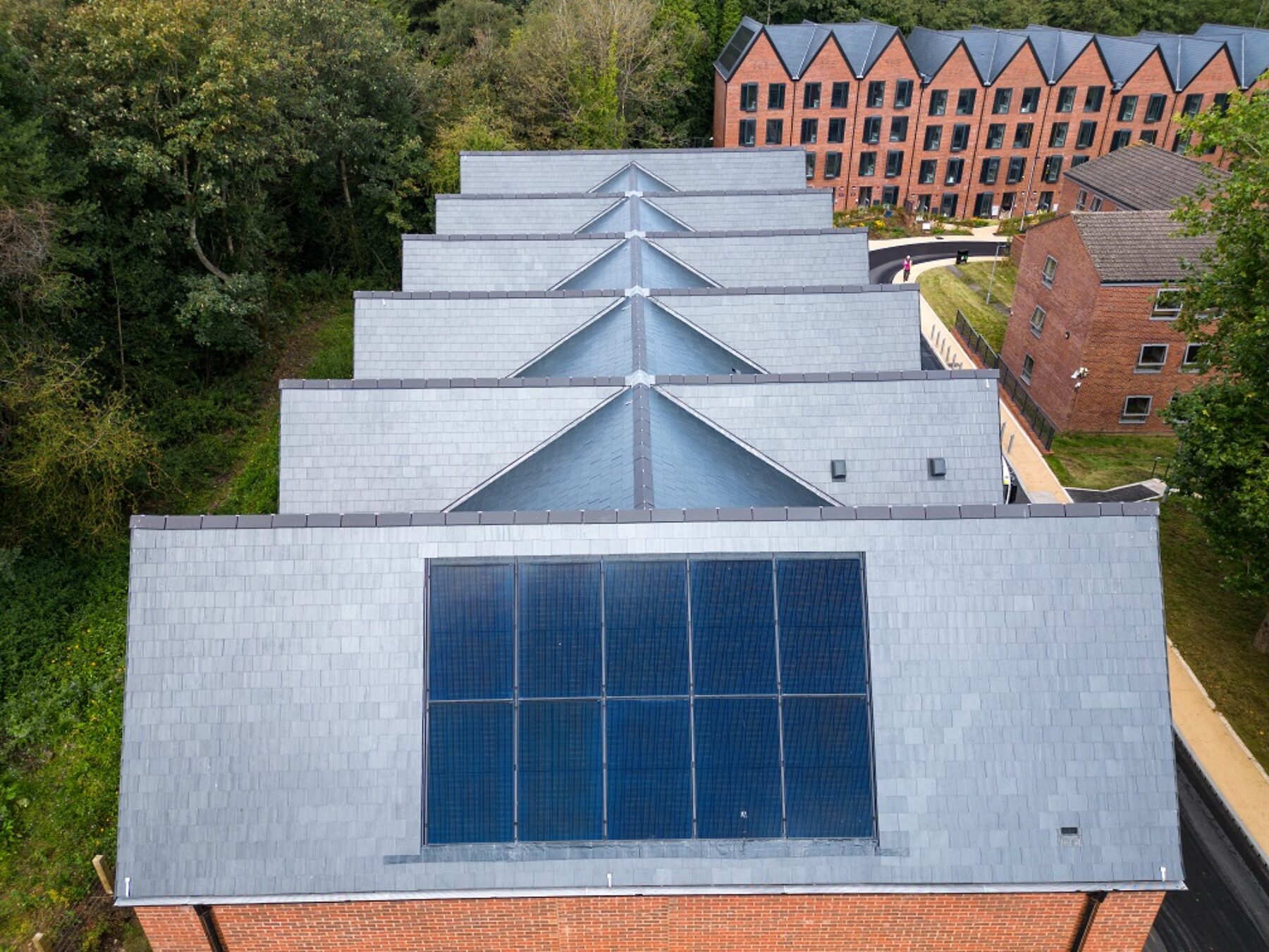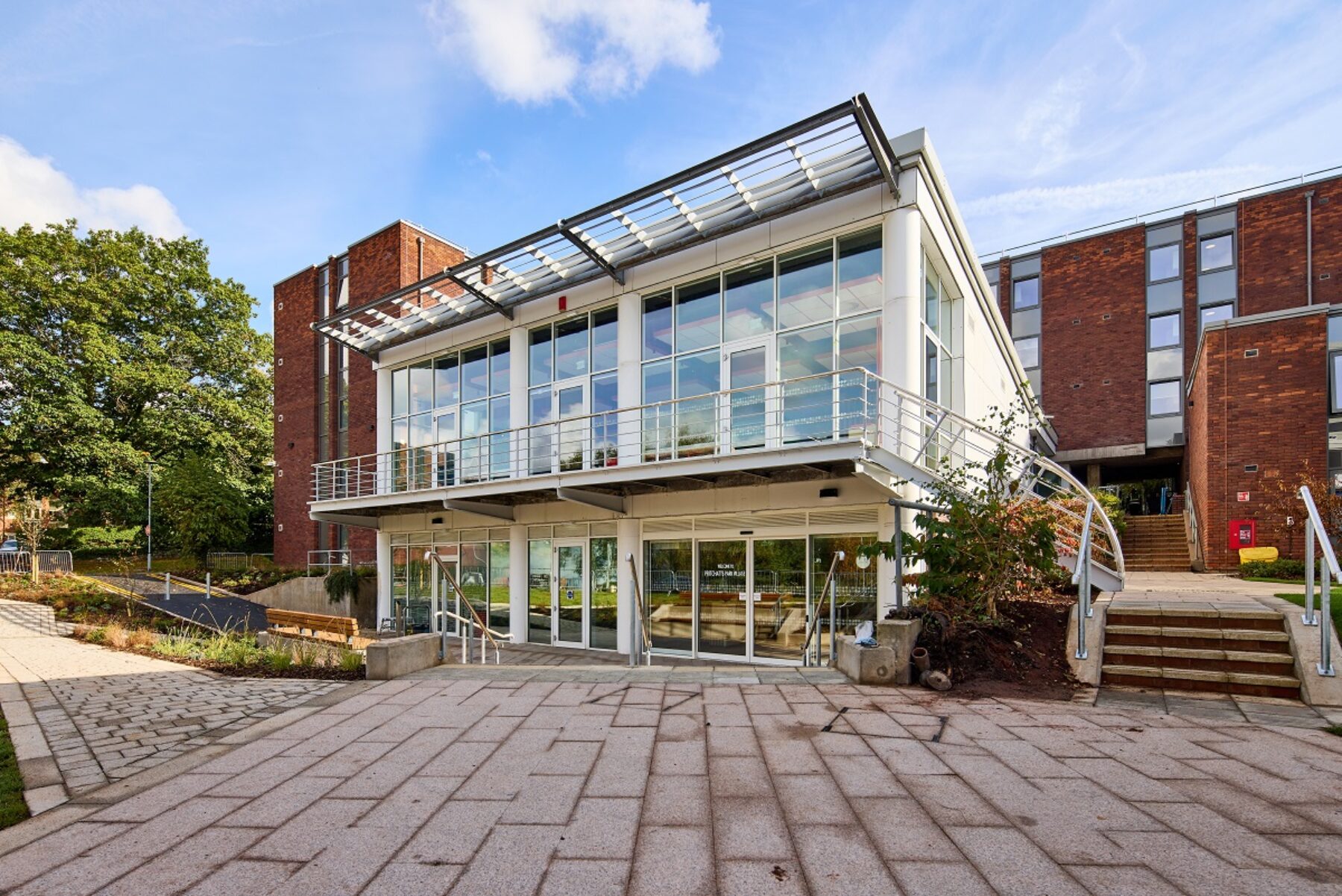The scheme involves the construction of eleven new build townhouse blocks with a mixture of ensuite, standard and accessible bedrooms.
Four new, four storey townhouse buildings are situated within the existing Ashcroft development, comprising 285 bed spaces.
The remaining seven new build townhouses are located on the site of an existing University car park, running along Pritchatts Road, and designed to reflect the scale and character of the neighbouring residential dwellings. These are a mixture of two and three storeys, and accommodate 211 bed spaces.
The scheme also includes the construction of a new 482-bay multi-storey car park (MSCP) on the former car park site and the refurbishment of much of the existing residential stock.

Working as Lead Designers in the Equitix/Equans consortium, Willmore Iles put together a comprehensive design and delivery offer during a competitive dialogue procurement to take forward the consented planning scheme, by Glancy Nicholls Architects, who had been appointed by the University up to RIBA Stage 3.
The scheme was expanded as part of a variant offer to include the refurbishment of Pritchatts House, a 1960’s traditional halls of residence designed by John Madin to provide 163 ensuite rooms arranged in cluster flats and the significant internal refurbishment of the existing social Hub, a 1990’s addition to Pritchatts House designed by Associated Architects.
Willmore Iles recognised the significant planning constraints and the difficult process that the University had been through, but as part of an experienced team working alongside Turley planning consultants were able to successfully achieve two further planning applications for the site, and three non material amendments to make changes to aid accessibility and buildability.

COPYRIGHT: EQUANS
Pritchatts Park
University of Birmingham

COPYRIGHT: EQUANS
Pritchatts Park
University of Birmingham
Phase 1 of the scheme achieved practical completion in September 2023 ready to receive it’s first students, with the remainder handed over during the academic year, ready for a 2024 intake.

COPYRIGHT:
EQUANS
Pritchatts Park
University of Birmingham
Phase 1 includes six townhouse blocks and the refurbishment of Pritchatts House.
We are delighted with the way the new blocks feel settled in the landscape already, and cannot wait to go back following the intake in September to see how they are enjoying the tranquil surroundings, and making use of the amazing new hub.
Willmore Iles continued their successful relationship with the Landmark Practice (Landscape) and Jasper Sanders + Partners (interiors) to ensure the comprehensive remodelling of the Social Hub and the land around it puts student experience and accessibility at the heart of it’s design and contains a series of brightly lit study, social and amenity spaces, pastoral care, a new laundrette and the main FM reception and offices, which can now all be reached via step free access.
Internal CGI images courtesy of JasperSanders+Partners
-
Project Team
|
|
|
Willmore Iles Architects
|
Tim Abram, Andrew Iles
|
|
Structural Engineer
|
Curtins Consulting Engineers
|
|
Mechanical + Electrical Engineer
|
Capita (Stage 3), Steanes (Stage 4+)
|
|
Interior Design
|
Jasper Sanders + Partners
|
|
Planning Consultant
|
Turley
|
|
Landscape Architect
|
The Landmark Practice
|
|
Contractor
|
Equans
|
|
Contract Value
|
£60,000,000
|