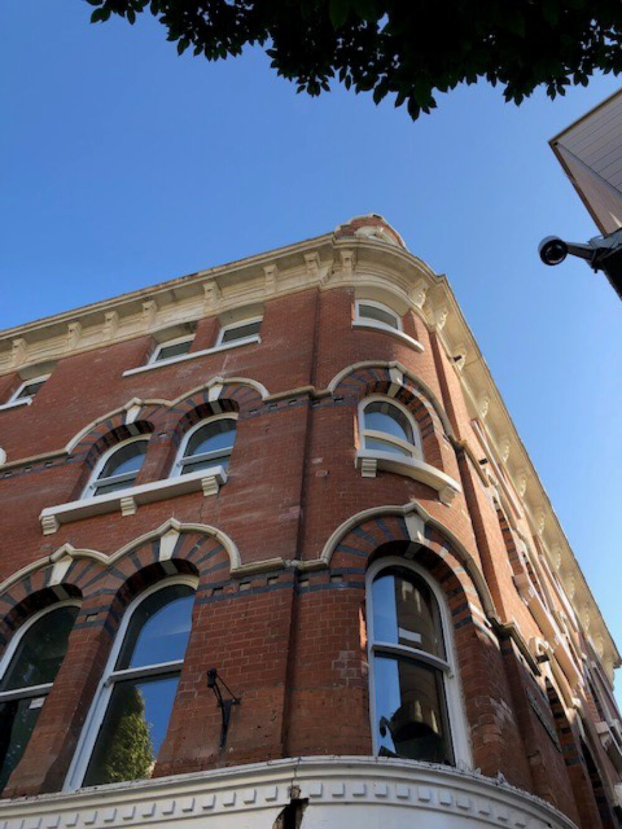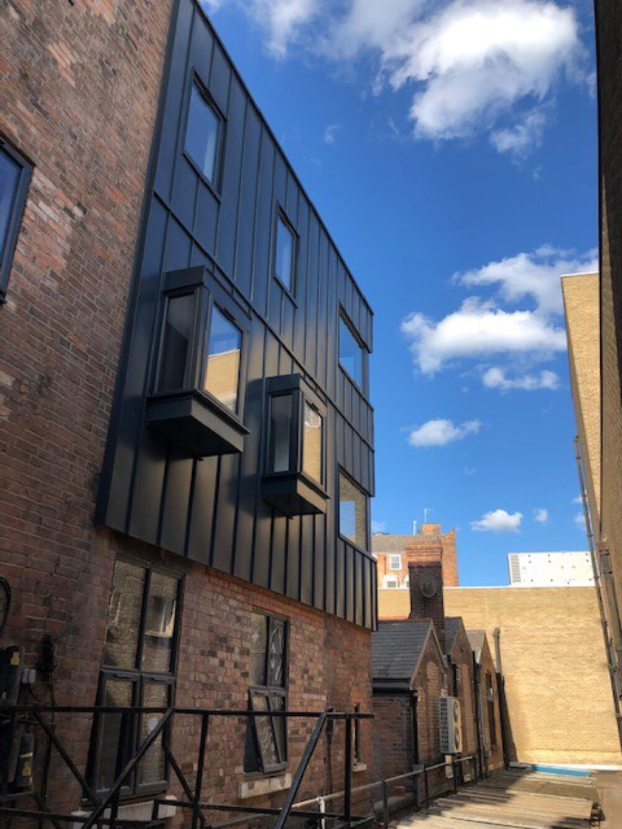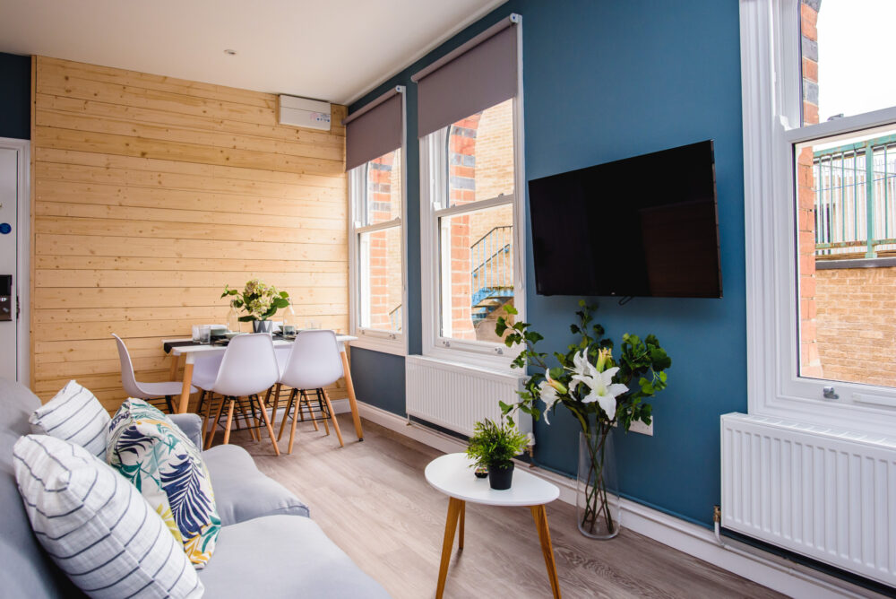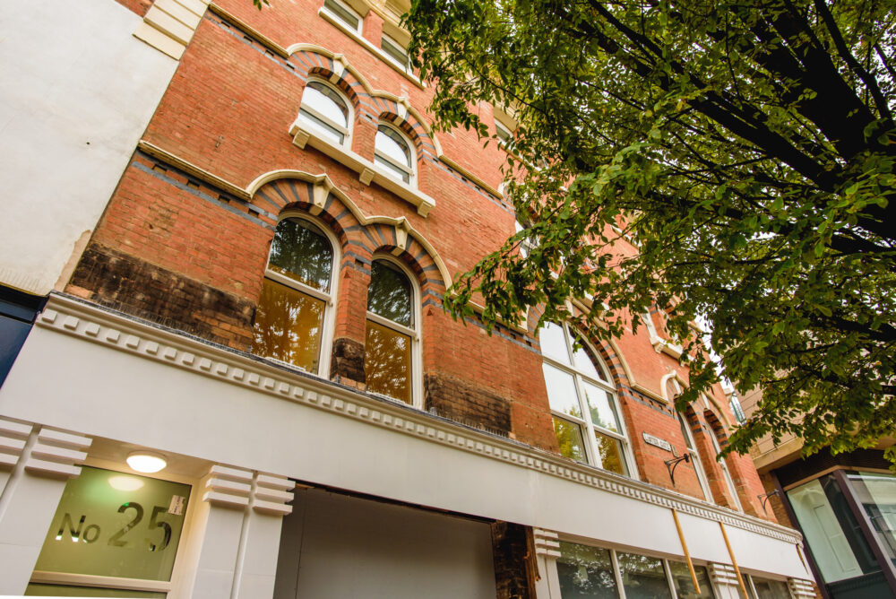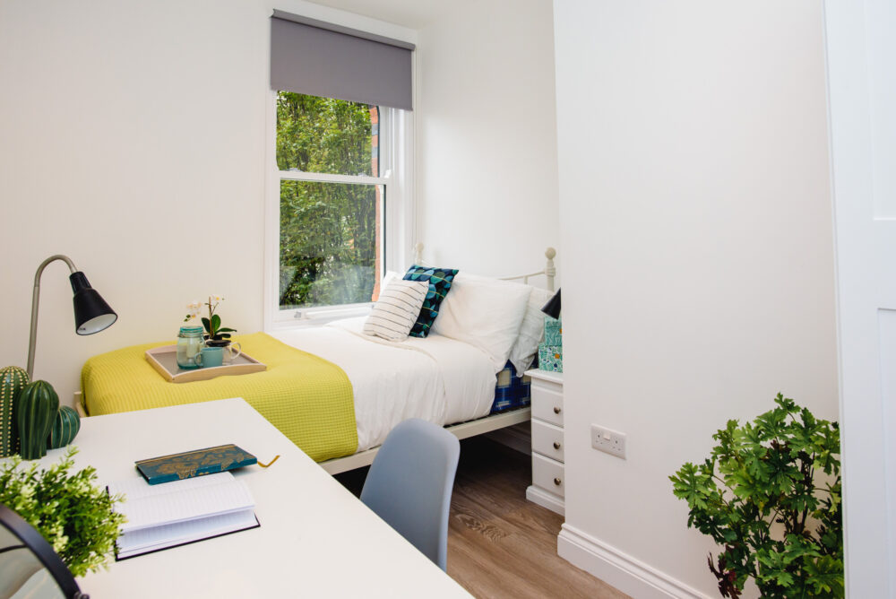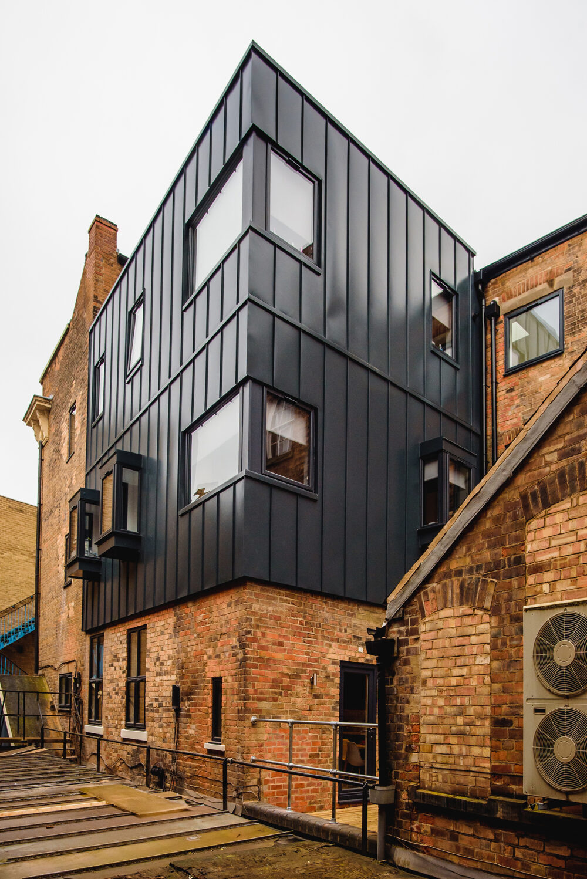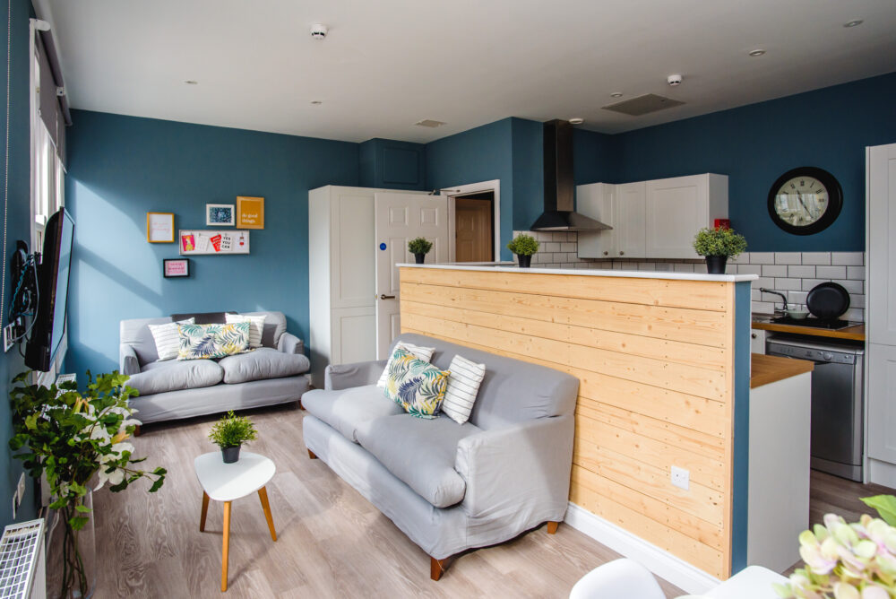The upper floors were redeveloped and the introduction of the contemporary extension at the rear, provided the additional space for 24 student bedrooms, in a mix of 3 and 5 bed student apartments, each with it’s own living, kitchen and dining areas.
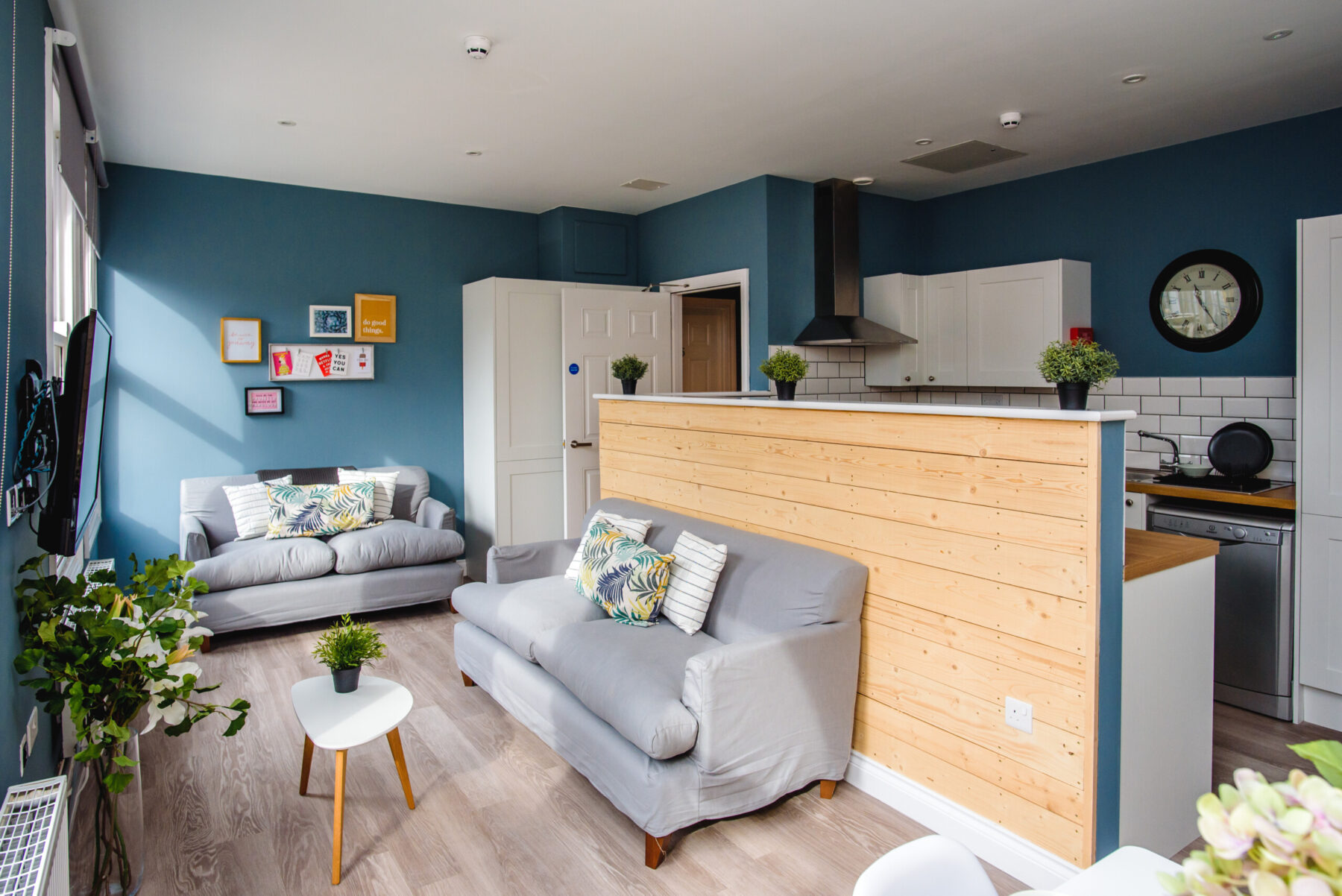 SJR Retail
SJR Retail
The design took full advantage of the existing window proportions and shared communal spaces were positioned to maximise the amount of natural light, enhancing the internal environment and living experience.
The design approach from the outset was to retain the quality and character of the existing building and upgrade the fabric where possible to ensure the buildings sustainable use for the future.
| Willmore Iles Architects | Paula Willmore, Simon Baker, Katy Lodge |
| Structural Engineer | Steve Morgan Associates |
| Mechanical + Electrical Engineer | David Higgins |
| Contractor | Vaughandale Construction Ltd |
| Contract Value | £1,300,000 |
